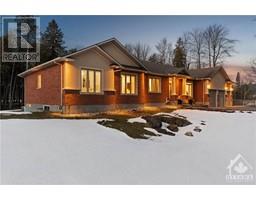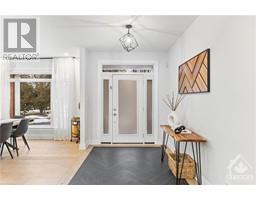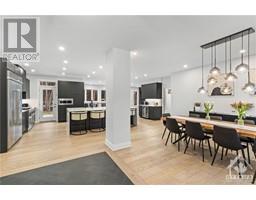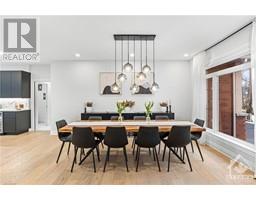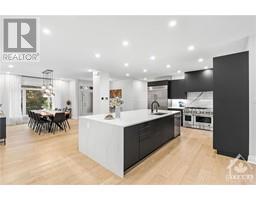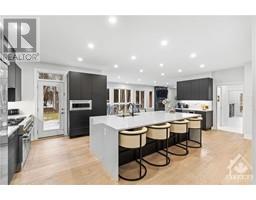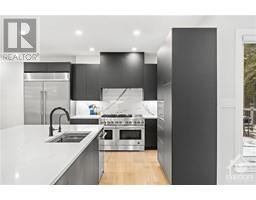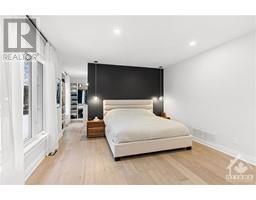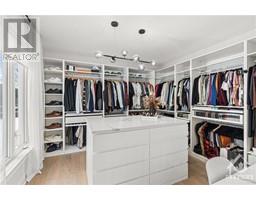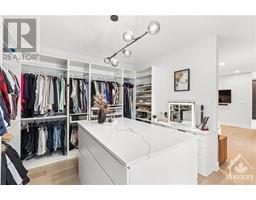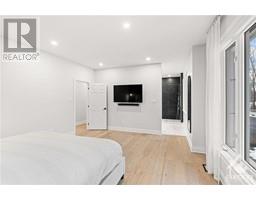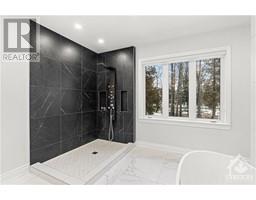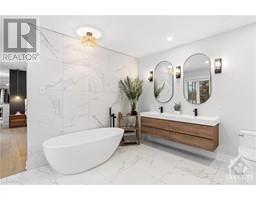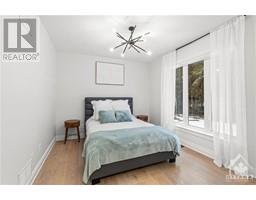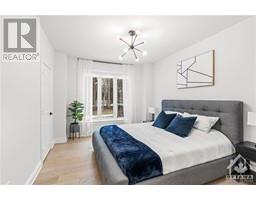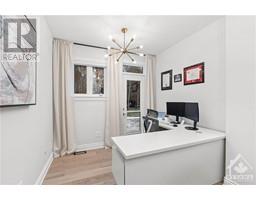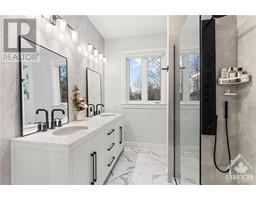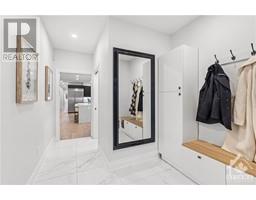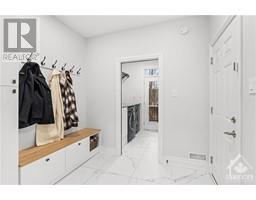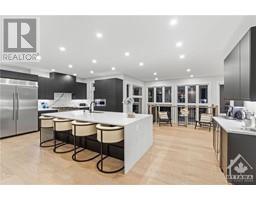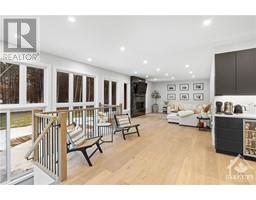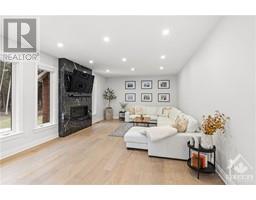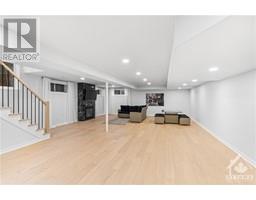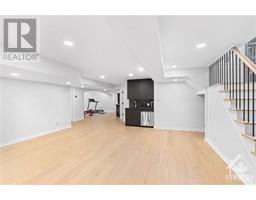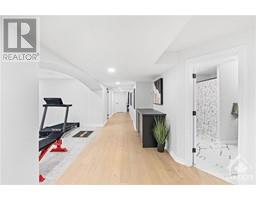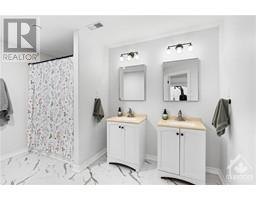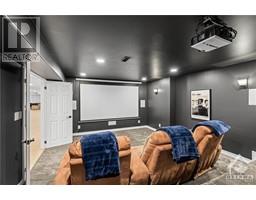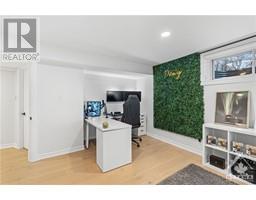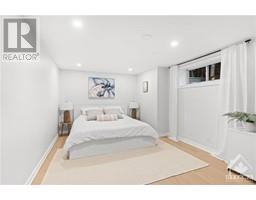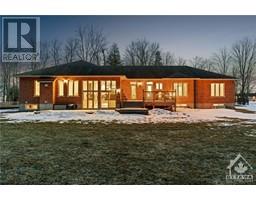| Bathrooms4 | Bedrooms6 |
| Property TypeSingle Family | Built in2008 |
| Lot Size1.78 acres |
|
Welcome to 1108 Meadowshire Way. Set back, on almost 2 acres of land, this stately 6 bed, 3 1/2 bath bungalow is finished to the 9s. Attached is an extensive list of over 380k in upgrades. Pay special attention to the flooring: the 7.5 inch engineered white oak throughout & the heated hardwood in the basement. The kitchen is outfitted with quartz countertops, Kitchen Aid appliances, sub-counter beverage fridge & Jen Air 48" professional-style range. The primary opens into a dream closet with a quartz-topped island & wraparound storage. The 6pc ensuite features a free-standing soaking tub, luxury shower system & double vanity. The secondary bedrooms all look out to the backyard & share a luxurious 4pc bath. Conveniently, the laundry room is located on the main level. Both living areas are warmed by sleek gas fireplaces. The lower level features a living room, 5pc bath, 5th + 6th bedroom, a gym & theatre. An in-ground fire pit was added to the re-sodded & hydro-seeded backyard. (id:16400) |
| Amenities NearbyAirport, Golf Nearby, Water Nearby | EasementRight of way |
| FeaturesAcreage, Treed | OwnershipFreehold |
| Parking Spaces9 | RoadPaved road |
| StructureDeck | TransactionFor sale |
| Zoning DescriptionResidential |
| Bedrooms Main level4 | Bedrooms Lower level2 |
| AppliancesRefrigerator, Oven - Built-In, Dishwasher, Dryer, Hood Fan, Microwave, Stove, Washer, Wine Fridge, Alarm System | Architectural StyleBungalow |
| Basement DevelopmentFinished | BasementFull (Finished) |
| Constructed Date2008 | Construction Style AttachmentDetached |
| CoolingCentral air conditioning | Exterior FinishBrick, Stucco |
| Fireplace PresentYes | Fireplace Total2 |
| Fire ProtectionSmoke Detectors | FixtureDrapes/Window coverings |
| FlooringHardwood, Tile | FoundationPoured Concrete |
| Bathrooms (Half)1 | Bathrooms (Total)4 |
| Heating FuelNatural gas | HeatingForced air |
| Storeys Total1 | TypeHouse |
| Utility WaterDrilled Well |
| Size Total1.78 ac | Size Frontage202 ft ,10 in |
| Access TypeHighway access | AcreageYes |
| AmenitiesAirport, Golf Nearby, Water Nearby | SewerSeptic System |
| Size Depth340 ft ,7 in | Size Irregular1.78 |
| Level | Type | Dimensions |
|---|---|---|
| Lower level | Family room/Fireplace | 53'9" x 22'8" |
| Lower level | 5pc Bathroom | 12'3" x 8'3" |
| Lower level | Bedroom | 17'3" x 11'10" |
| Lower level | Bedroom | 13'7" x 13'8" |
| Lower level | Storage | 12'7" x 19'5" |
| Lower level | Media | 17'3" x 14'5" |
| Main level | Foyer | 7'6" x 14'6" |
| Main level | Dining room | 12'3" x 16'2" |
| Main level | Kitchen | 24'11" x 13'2" |
| Main level | Living room | 35'11" x 13'10" |
| Main level | 2pc Bathroom | 6'2" x 4'9" |
| Main level | Laundry room | 7'2" x 8'6" |
| Main level | Primary Bedroom | 16'8" x 13'5" |
| Main level | Other | 12'8" x 13'3" |
| Main level | 6pc Ensuite bath | 11'2" x 12'4" |
| Main level | Bedroom | 9'3" x 12'10" |
| Main level | Bedroom | 11'1" x 14'6" |
| Main level | Bedroom | 12'11" x 10'8" |
| Main level | 4pc Bathroom | 8'4" x 7'1" |
Powered by SoldPress.
