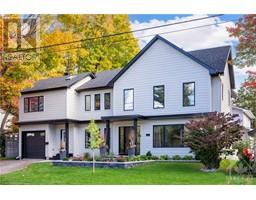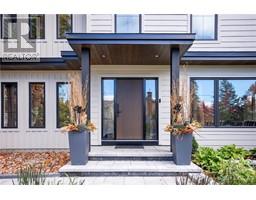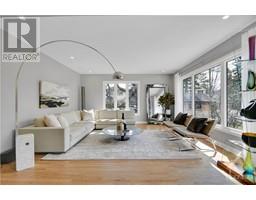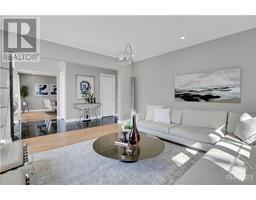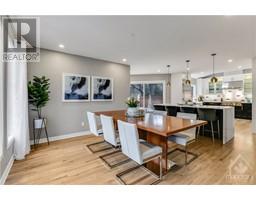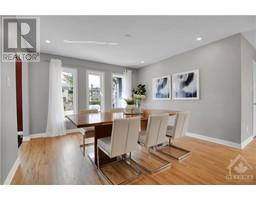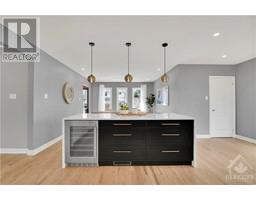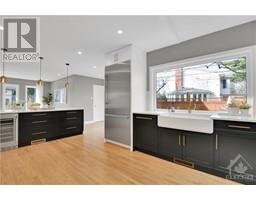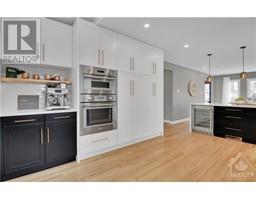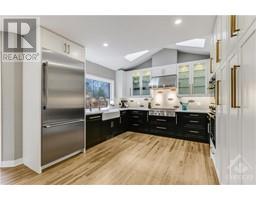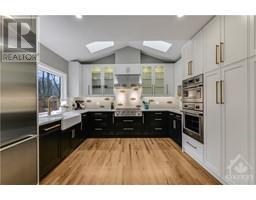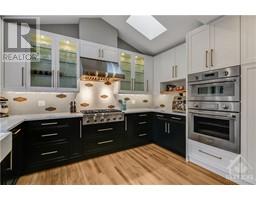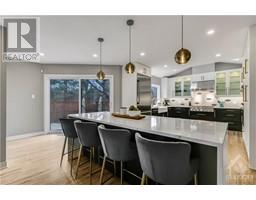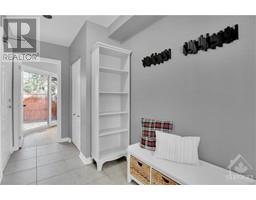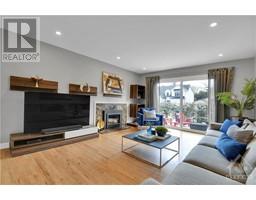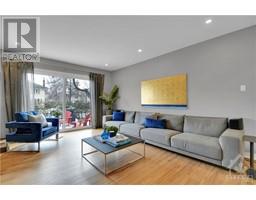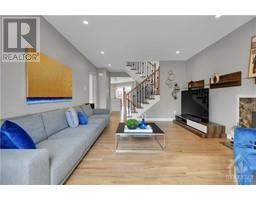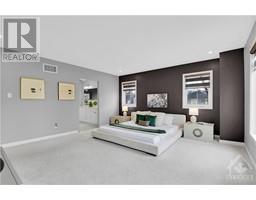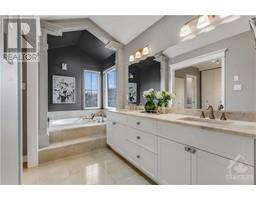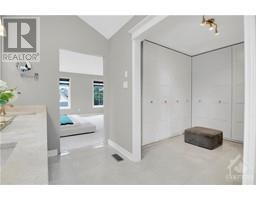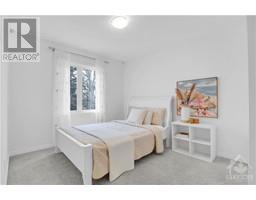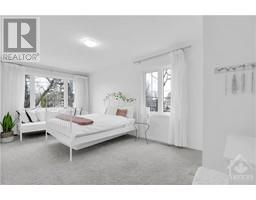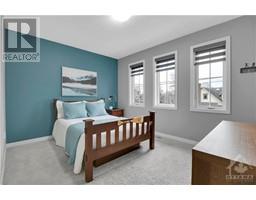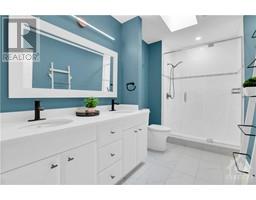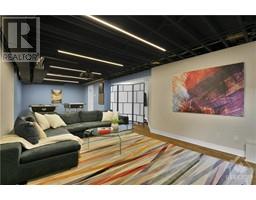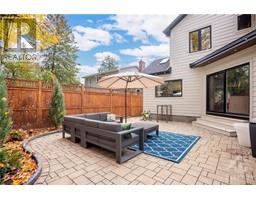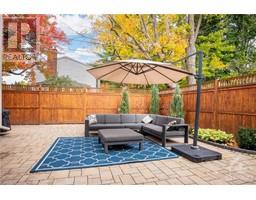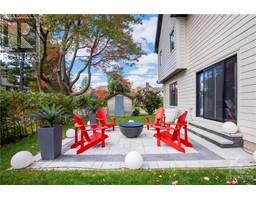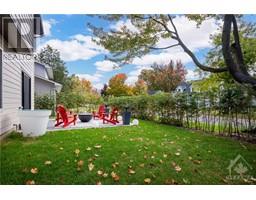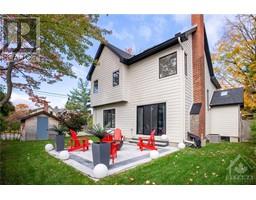| Bathrooms4 | Bedrooms4 |
| Property TypeSingle Family | Built in1970 |
|
Handsome on the curb this modern Farm House boasts plenty of curb appeal. Elevated from the street with special attention to the maintenance-free exterior finishes, the strong landscape plan enhances the distinctive character of this renovated home.Cement board siding, maintenance free soffits, enlarged, handsome windows & garden doors allow natural light to flood the interior all day long highlighting the soft toned hardwood floors throughout. The floor plan lends itself to a family that loves to entertain with a luxe island kitchen featuring high end stainless, integrated appliances ,custom cabinetry, sleek, white quartz counters, Kohler farm sink and stand out Emtek door hardware.Open to a light filled dining area and a private garden, entertaining is simplified. The formal living area is spacious and bright while the separate family room, anchored with a fireplace offers an invitation to additional outdoor space with fire pit. 4bdrms, great baths, additional LL fun space. A 10+ (id:16400) Please visit : Multimedia link for more photos and information |
| Amenities NearbyShopping | FeaturesAutomatic Garage Door Opener |
| OwnershipFreehold | Parking Spaces3 |
| StorageStorage Shed | TransactionFor sale |
| Zoning DescriptionRK1 |
| Bedrooms Main level4 | Bedrooms Lower level0 |
| AppliancesRefrigerator, Oven - Built-In, Cooktop, Dishwasher, Dryer, Hood Fan, Microwave, Washer, Wine Fridge, Alarm System, Blinds | Basement DevelopmentPartially finished |
| BasementFull (Partially finished) | Constructed Date1970 |
| Construction MaterialPoured concrete | Construction Style AttachmentDetached |
| CoolingCentral air conditioning | Exterior FinishOther |
| Fireplace PresentYes | Fireplace Total1 |
| Fire ProtectionSmoke Detectors | FixtureDrapes/Window coverings |
| FlooringWall-to-wall carpet, Hardwood, Tile | FoundationPoured Concrete |
| Bathrooms (Half)1 | Bathrooms (Total)4 |
| Heating FuelNatural gas | HeatingForced air |
| Storeys Total2 | TypeHouse |
| Utility WaterMunicipal water |
| Size Frontage59 ft ,11 in | AmenitiesShopping |
| SewerMunicipal sewage system | Size Depth89 ft ,11 in |
| Size Irregular59.93 ft X 89.89 ft (Irregular Lot) |
| Level | Type | Dimensions |
|---|---|---|
| Second level | Primary Bedroom | 15'5" x 17'0" |
| Second level | 3pc Ensuite bath | 5'11" x 13'2" |
| Second level | Other | 8'1" x 7'11" |
| Second level | 2pc Bathroom | 3'11" x 9'10" |
| Second level | Bedroom | 9'11" x 13'0" |
| Second level | Bedroom | 10'4" x 19'0" |
| Second level | 4pc Bathroom | 6'1" x 12'0" |
| Lower level | Recreation room | 11'5" x 32'9" |
| Lower level | 4pc Bathroom | 6'1" x 9'0" |
| Lower level | Laundry room | 6'7" x 9'0" |
| Lower level | Utility room | 11'6" x 28'0" |
| Lower level | Loft | Measurements not available |
| Main level | Foyer | 7'4" x 7'10" |
| Main level | Living room | 9'10" x 14'1" |
| Main level | 2pc Bathroom | 2'10" x 6'10" |
| Main level | Family room/Fireplace | 13'1" x 16'4" |
| Main level | Kitchen | 12'11" x 21'0" |
| Main level | Dining room | 11'0" x 12'7" |
| Main level | Mud room | Measurements not available |
Powered by SoldPress.
