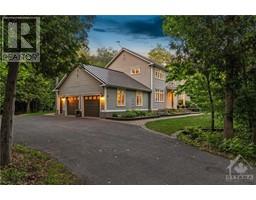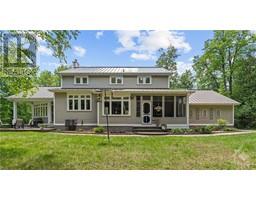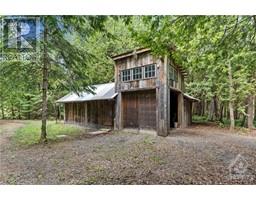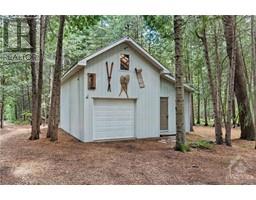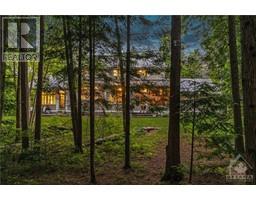| Bathrooms3 | Bedrooms3 |
| Property TypeSingle Family | Built in1999 |
11 FORESTGROVE DRIVE
COLDWELL BANKER FIRST OTTAWA REALTY
|
Discover unparalleled privacy in this hidden gem, nestled on a secluded 2-acre estate while remaining just minutes from Kanata Centrum & Tanger Outlets. This exceptional property boasts numerous features, including a charming playhouse, a powered workshop, a boat storage shed, a fire pit, a trailer spot with a power hookup, & a scenic walking trail. Exuding pride of ownership, this meticulously maintained residence on main level showcases a spacious office/den, a living room with panoramic windows, a formal dining room, a three-season porch, & a chef's kitchen complete with a skylight, granite countertops, ample cabinetry, and a pantry. The second floor features a loft area & generously sized bedrooms, including a luxurious master retreat with a 4pc ensuite & a large walk-in closet. Additionally, the home is equipped with a metal roof & a total of 3 garage spaces. This rare property, located in one of Stittsville's hidden locations, must be seen to be fully appreciated. (id:16400) Please visit : Multimedia link for more photos and information |
| Amenities NearbyRecreation Nearby, Shopping | FeaturesPrivate setting, Treed, Wooded area, Automatic Garage Door Opener |
| OwnershipFreehold | Parking Spaces10 |
| RoadPaved road | StorageStorage Shed |
| StructurePorch | TransactionFor sale |
| Zoning DescriptionRESIDENTIAL |
| Bedrooms Main level3 | Bedrooms Lower level0 |
| AppliancesRefrigerator, Dishwasher, Dryer, Stove, Washer | Basement DevelopmentPartially finished |
| BasementFull (Partially finished) | Constructed Date1999 |
| Construction Style AttachmentDetached | CoolingCentral air conditioning |
| Exterior FinishSiding | Fireplace PresentYes |
| Fireplace Total1 | Fire ProtectionSmoke Detectors |
| FixtureDrapes/Window coverings | FlooringHardwood, Tile |
| FoundationPoured Concrete | Bathrooms (Half)1 |
| Bathrooms (Total)3 | Heating FuelNatural gas |
| HeatingForced air | Storeys Total2 |
| TypeHouse | Utility WaterDrilled Well |
| Size Frontage180 ft ,10 in | AmenitiesRecreation Nearby, Shopping |
| Landscape FeaturesLandscaped | SewerSeptic System |
| Size Depth607 ft ,7 in | Size Irregular180.81 ft X 607.56 ft (Irregular Lot) |
| Level | Type | Dimensions |
|---|---|---|
| Second level | Primary Bedroom | 13'6" x 14'5" |
| Second level | 4pc Ensuite bath | 13'2" x 12'9" |
| Second level | Other | 6'6" x 6'6" |
| Second level | 3pc Bathroom | 9'10" x 6'0" |
| Second level | Loft | Measurements not available |
| Second level | Bedroom | 12'0" x 11'3" |
| Second level | Bedroom | 11'0" x 11'3" |
| Lower level | Recreation room | 16'11" x 17'7" |
| Main level | Foyer | 9'1" x 8'3" |
| Main level | Den | 12'8" x 10'6" |
| Main level | Dining room | 11'2" x 15'1" |
| Main level | Partial bathroom | Measurements not available |
| Main level | Mud room | 12'8" x 5'0" |
| Main level | Laundry room | 7'0" x 7'3" |
| Main level | Kitchen | 15'10" x 14'6" |
| Main level | Other | 10'1" x 18'2" |
| Main level | Sunroom | 13'6" x 8'4" |
| Main level | Family room | 15'2" x 16'5" |
Powered by SoldPress.
