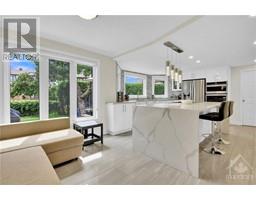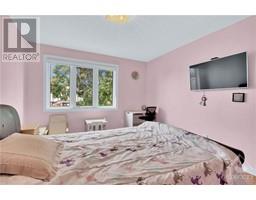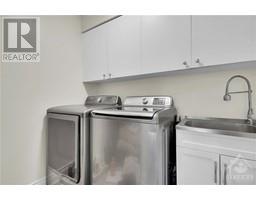| Bathrooms3 | Bedrooms4 |
| Property TypeSingle Family | Built in1983 |
|
This charming 4-bedroom, 3.5-bathroom residence is nestled on a tranquil, family-friendly cul-de-sac! This stunning home invites you in with a main flr office & a spacious open-plan living rm w/wood fireplace & dining area. The generous kitchen features large island & stainless steel appliances including a wine fridge. The kitchen offers a eating area & overlooks the family rm w/wood fireplace. A delightful solarium off the family rm offers a perfect spot to lounge. The expansive backyard is secluded and includes a separately fenced in-ground pool. The primary bedrm boasts a large walk-in closet & a luxurious 5-piece ensuite with a glass shower & soaking tub. Three additional spacious bedrms & 4-piece bathrm complete the second lvl. The basement provides a recroom, hobby rm & ample storage. Conveniently located near amenities, schools, & recreational facilities, this home offers everything you need for comfortable family living. Overnight notice for showings. 24 irrev on offers. (id:16400) Please visit : Multimedia link for more photos and information |
| Amenities NearbyPublic Transit, Recreation Nearby, Shopping | Community FeaturesFamily Oriented |
| FeaturesCul-de-sac, Automatic Garage Door Opener | Lease5250.00 |
| Lease Per TimeMonthly | OwnershipFreehold |
| Parking Spaces8 | PoolInground pool |
| StorageStorage Shed | StructurePatio(s), Porch |
| TransactionFor rent | Zoning Descriptionresidential |
| Bedrooms Main level4 | Bedrooms Lower level0 |
| AmenitiesLaundry - In Suite | AppliancesOven - Built-In, Cooktop, Dishwasher, Dryer, Microwave, Washer, Wine Fridge, Blinds |
| Basement DevelopmentFinished | BasementFull (Finished) |
| Constructed Date1983 | Construction Style AttachmentDetached |
| CoolingCentral air conditioning | Exterior FinishBrick |
| Fireplace PresentYes | Fireplace Total2 |
| FixtureCeiling fans | FlooringHardwood, Tile |
| Bathrooms (Half)1 | Bathrooms (Total)3 |
| Heating FuelNatural gas | HeatingForced air |
| Storeys Total2 | TypeHouse |
| Utility WaterMunicipal water |
| Size Frontage53 ft ,3 in | AmenitiesPublic Transit, Recreation Nearby, Shopping |
| SewerMunicipal sewage system | Size Depth96 ft ,10 in |
| Size Irregular53.25 ft X 96.8 ft (Irregular Lot) |
| Level | Type | Dimensions |
|---|---|---|
| Second level | Primary Bedroom | 18'9" x 12'2" |
| Second level | Bedroom | 14'5" x 11'8" |
| Second level | Bedroom | 14'1" x 11'8" |
| Second level | Bedroom | 10'5" x 10'4" |
| Second level | 4pc Ensuite bath | Measurements not available |
| Second level | 4pc Bathroom | 11'2" x 9'9" |
| Basement | Recreation room | 29'7" x 21'9" |
| Basement | Hobby room | 16'2" x 11'8" |
| Basement | Utility room | 18'2" x 11'1" |
| Basement | Storage | 18'10" x 11'11" |
| Main level | Living room | 18'5" x 11'9" |
| Main level | Dining room | 12'4" x 11'9" |
| Main level | Den | 11'9" x 10'10" |
| Main level | Kitchen | 17'9" x 12'7" |
| Main level | Eating area | 14'8" x 10'1" |
| Main level | Family room | 19'8" x 12'3" |
| Main level | Sunroom | 13'9" x 8'11" |
| Main level | Laundry room | 7'0" x 4'0" |
| Main level | 2pc Bathroom | 5'1" x 4'9" |
Powered by SoldPress.






























