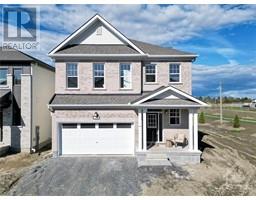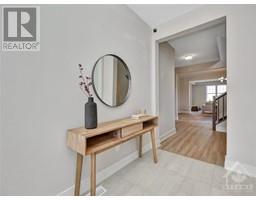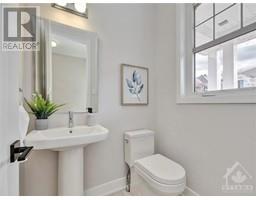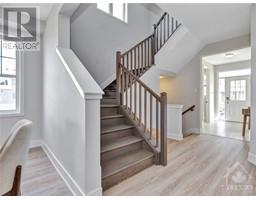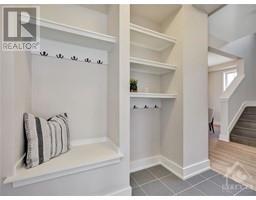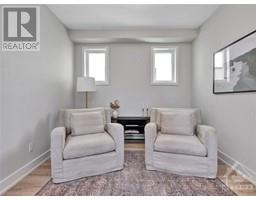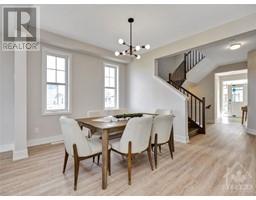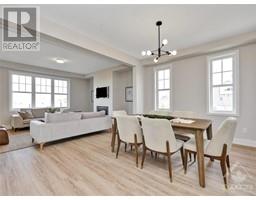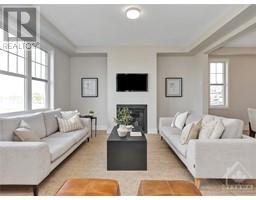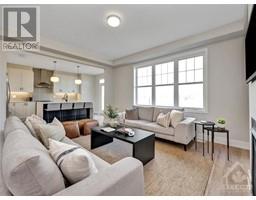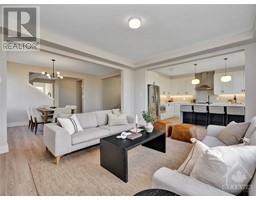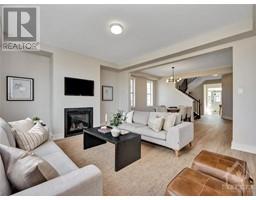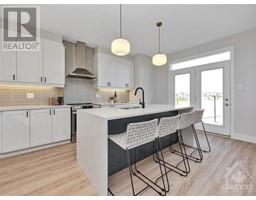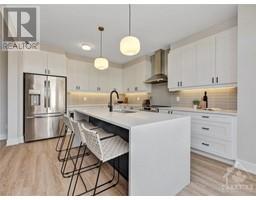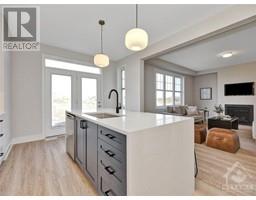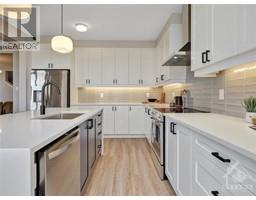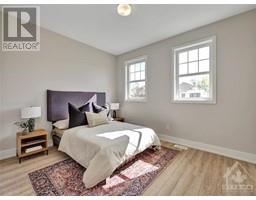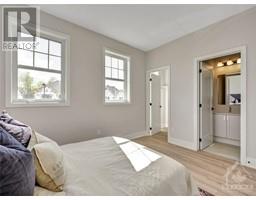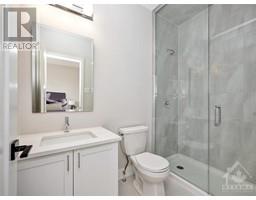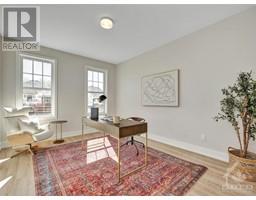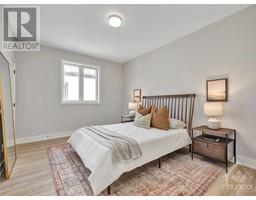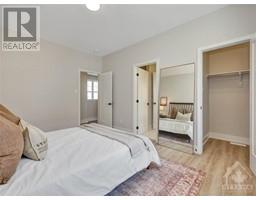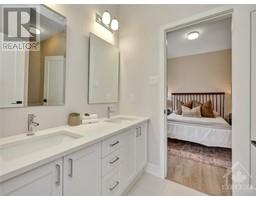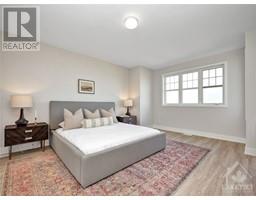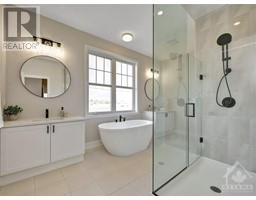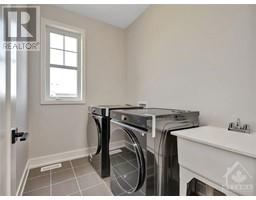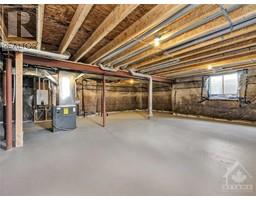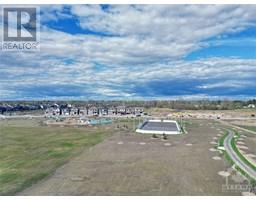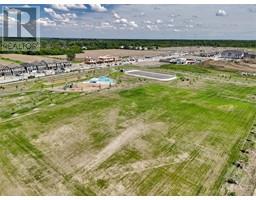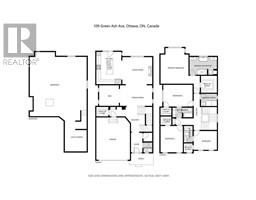| Bathrooms4 | Bedrooms4 |
| Property TypeSingle Family | Built in2024 |
|
Welcome to 109 Green Ash Ave this 4Bed/3 Full Bath detached home is located in the Village of Richmond; Rarely found unique location backs onto the LARGE PARK *Immediate possession available*. Be the first family to enjoy living in this stunning PARKSIDE model. The main floor boasts, 9' ceilings, 2-walk-in closets, 2pcs bath, open concept living/dining room, multipurpose den, kitchen w/7ft long island, waterfall quartz counter, breakfast bar & garden door to the backyard overlooking the park. Spacious great room features a cosy gas fireplace & large windows w/natural light. The 2nd level features oak stair 1st to 2nd, 9' ceilings, Primary bedroom features ensuite-bath w/large soaker tub, frameless glass shower, 2 separate sinks w/quartz counters & walk-in closet, 3 additional bedrooms w/walk-in closets, laundry & 2 full baths complete the 2nd floor. The large lower level family room w/2 windows, 3pcs bath rough-in & storage is unfinished and ready to be customized. (id:16400) Please visit : Multimedia link for more photos and information |
| Amenities NearbyGolf Nearby, Recreation Nearby | Community FeaturesFamily Oriented |
| OwnershipFreehold | Parking Spaces2 |
| TransactionFor sale | Zoning DescriptionResidential |
| Bedrooms Main level4 | Bedrooms Lower level0 |
| AppliancesRefrigerator, Dishwasher, Dryer, Hood Fan, Microwave, Stove, Washer | Basement DevelopmentUnfinished |
| BasementFull (Unfinished) | Constructed Date2024 |
| Construction MaterialWood frame | Construction Style AttachmentDetached |
| CoolingCentral air conditioning | Exterior FinishBrick, Vinyl |
| Fireplace PresentYes | Fireplace Total1 |
| Fire ProtectionSmoke Detectors | FlooringHardwood, Laminate, Tile |
| FoundationPoured Concrete | Bathrooms (Half)1 |
| Bathrooms (Total)4 | Heating FuelNatural gas |
| HeatingForced air | Storeys Total2 |
| TypeHouse | Utility WaterMunicipal water |
| Size Frontage36 ft | AmenitiesGolf Nearby, Recreation Nearby |
| SewerMunicipal sewage system | Size Depth88 ft |
| Size Irregular36 ft X 88 ft |
| Level | Type | Dimensions |
|---|---|---|
| Second level | Primary Bedroom | 14'1" x 13'9" |
| Second level | 5pc Ensuite bath | 14'1" x 9'0" |
| Second level | Other | 8'9" x 8'0" |
| Second level | Bedroom | 11'10" x 10'0" |
| Second level | 3pc Bathroom | 8'1" x 4'11" |
| Second level | Other | 5'4" x 4'11" |
| Second level | Bedroom | 13'11" x 11'1" |
| Second level | Other | 5'5" x 4'6" |
| Second level | Bedroom | 14'4" x 10'10" |
| Second level | 4pc Bathroom | 10'6" x 5'3" |
| Second level | Other | 5'5" x 4'0" |
| Second level | Laundry room | 8'0" x 5'9" |
| Basement | Recreation room | 29'3" x 25'7" |
| Basement | Utility room | 22'7" x 9'8" |
| Main level | Great room | 15'11" x 13'10" |
| Main level | Dining room | 15'11" x 10'3" |
| Main level | Den | 10'1" x 10'1" |
| Main level | Kitchen | 16'11" x 12'1" |
| Main level | Foyer | 9'10" x 5'10" |
| Main level | 2pc Bathroom | 5'2" x 4'7" |
| Main level | Other | 4'5" x 4'6" |
| Main level | Other | 6'5" x 4'9" |
| Main level | Mud room | 8'1" x 3'2" |
Powered by SoldPress.
