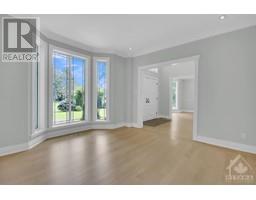| Bathrooms4 | Bedrooms5 |
| Property TypeSingle Family | Built in2004 |
| Lot Size1.01 acres |
1085 TOMKINS FARM CRESCENT
RE/MAX HALLMARK REALTY GROUP
|
Striking custom designed home located on a premium lot backing onto Emerald Links Golf Course. Tranquil setting 5 minutes from Manotick. Prestigious executive home community. Gracious layout for entertaining. This elegant home is filled with natural light, vaulted ceilings & walls of windows. Dramatic family room with 18' ceiling. Gourmet kitchen with loads of new quartz counters, custom maple cabinetry, stainless appliances, 6 burner gas cooktop, full fridge & full freezer stand side by side, wine fridge, pantry, etc. French doors to private treed yard. Formal dining room, office, main floor bedroom/den & powder room. Double stairs to 2nd level. Grand primary bedroom. Expansive ensuite bath with whirlpool tub, slate tile surround, generous shower, double vanity, etc. Second bedroom with private ensuite. Jack & Jill bath for additional bedrooms. Custom closets in mudroom. Direct access from rare 5 car garage. Freshly painted & new stone counters throughout! 36 hrs irrevocable on offers (id:16400) Please visit : Multimedia link for more photos and information |
| Amenities NearbyGolf Nearby, Recreation Nearby, Shopping | FeaturesAcreage, Park setting, Private setting, Treed, Automatic Garage Door Opener |
| OwnershipFreehold | Parking Spaces10 |
| RoadPaved road | StructurePatio(s) |
| TransactionFor sale | Zoning DescriptionReidential |
| Bedrooms Main level5 | Bedrooms Lower level0 |
| AppliancesRefrigerator, Oven - Built-In, Cooktop, Dishwasher, Dryer, Hood Fan, Microwave, Stove, Washer, Alarm System, Blinds | Basement DevelopmentPartially finished |
| BasementFull (Partially finished) | Constructed Date2004 |
| Construction Style AttachmentDetached | CoolingCentral air conditioning |
| Exterior FinishStucco | Fireplace PresentYes |
| Fireplace Total1 | FixtureDrapes/Window coverings, Ceiling fans |
| FlooringWall-to-wall carpet, Hardwood, Tile | FoundationPoured Concrete |
| Bathrooms (Half)1 | Bathrooms (Total)4 |
| Heating FuelNatural gas | HeatingForced air |
| Storeys Total2 | TypeHouse |
| Utility WaterDrilled Well |
| Size Total1.01 ac | Size Frontage323 ft ,9 in |
| AcreageYes | AmenitiesGolf Nearby, Recreation Nearby, Shopping |
| Landscape FeaturesLandscaped | SewerSeptic System |
| Size Depth246 ft ,4 in | Size Irregular1.01 |
| Level | Type | Dimensions |
|---|---|---|
| Second level | Primary Bedroom | 22'9" x 15'4" |
| Second level | 5pc Ensuite bath | Measurements not available |
| Second level | Other | Measurements not available |
| Second level | Bedroom | 12'8" x 9'10" |
| Second level | 4pc Ensuite bath | Measurements not available |
| Second level | Bedroom | 12'10" x 10'4" |
| Second level | Bedroom | 11'11" x 10'1" |
| Second level | 4pc Bathroom | Measurements not available |
| Second level | Laundry room | 8'4" x 6'6" |
| Basement | Storage | 21'0" x 19'10" |
| Basement | Gym | 11'7" x 12'11" |
| Main level | Foyer | Measurements not available |
| Main level | Living room | 14'11" x 20'1" |
| Main level | Dining room | 12'6" x 12'1" |
| Main level | Kitchen | 14'1" x 16'9" |
| Main level | Eating area | 12'8" x 9'0" |
| Main level | Pantry | Measurements not available |
| Main level | Office | 12'6" x 11'7" |
| Main level | Bedroom | 12'5" x 10'11" |
| Main level | 2pc Bathroom | Measurements not available |
Powered by SoldPress.






























