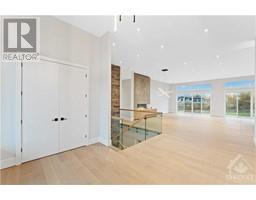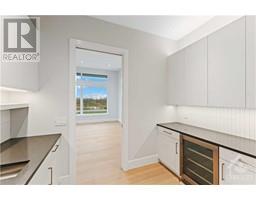| Bathrooms5 | Bedrooms5 |
| Property TypeSingle Family | Built in2023 |
1070 GREEN JACKET CRESCENT
ROYAL LEPAGE TEAM REALTY
|
This luxurious dream home in Greely offers grand design, high-end finishes, and modern amenities. Its exterior seamlessly blends classical and contemporary elements, adorned with elegant stonework and landscaping. Inside, a chef's kitchen boasts top-tier appliances and a spacious island, ideal for entertaining. The house features four spacious bedrooms, including a master suite with a lavish ensuite bathroom. Special features encompass a dog washing station, workout room, theatre room, sauna, wet bar, electric vehicle charging station, a spacious four-car garage, advanced irrigation, and a water treatment system. This residence embodies the pinnacle of luxury living, combining comfort and sophistication in every aspect. Unparalleled Elegance Awaits. Elevate Your Lifestyle. Immediate occupancy available. (id:16400) Please visit : Multimedia link for more photos and information |
| Amenities NearbyAirport, Golf Nearby | CommunicationInternet Access |
| FeaturesCorner Site, Automatic Garage Door Opener | Lease10000.00 |
| Lease Per TimeMonthly | OwnershipFreehold |
| Parking Spaces15 | StructurePatio(s) |
| TransactionFor rent | Zoning DescriptionResidential |
| Bedrooms Main level3 | Bedrooms Lower level2 |
| AmenitiesLaundry - In Suite | AppliancesRefrigerator, Dishwasher, Dryer, Hood Fan, Stove, Washer, Wine Fridge |
| Architectural StyleBungalow | Basement DevelopmentFinished |
| BasementFull (Finished) | Constructed Date2023 |
| Construction Style AttachmentDetached | CoolingCentral air conditioning |
| Exterior FinishStone | Fireplace PresentYes |
| Fireplace Total1 | FlooringHardwood, Laminate, Tile |
| Bathrooms (Half)2 | Bathrooms (Total)5 |
| Heating FuelNatural gas | HeatingForced air |
| Storeys Total1 | TypeHouse |
| Utility WaterDrilled Well |
| Size Frontage229 ft ,5 in | AmenitiesAirport, Golf Nearby |
| Landscape FeaturesUnderground sprinkler | SewerSeptic System |
| Size Irregular229.4 ft X 0 ft (Irregular Lot) |
| Level | Type | Dimensions |
|---|---|---|
| Basement | Laundry room | 9'8" x 7'11" |
| Basement | Recreation room | 50'4" x 20'11" |
| Basement | Den | 25'3" x 13'7" |
| Basement | Bedroom | 30'8" x 16'0" |
| Basement | 4pc Ensuite bath | 15'0" x 14'3" |
| Basement | Bedroom | 15'6" x 12'0" |
| Basement | Other | 5'0" x 5'0" |
| Basement | Partial bathroom | 6'9" x 4'10" |
| Basement | Storage | 10'10" x 7'9" |
| Main level | Foyer | 13'2" x 8'1" |
| Main level | Living room | 17'6" x 10'8" |
| Main level | Family room | 22'8" x 18'4" |
| Main level | Dining room | 22'8" x 12'10" |
| Main level | Kitchen | 20'6" x 10'3" |
| Main level | Pantry | Measurements not available |
| Main level | Mud room | 12'7" x 10'7" |
| Main level | Partial bathroom | Measurements not available |
| Main level | Primary Bedroom | 20'1" x 16'11" |
| Main level | 6pc Ensuite bath | 15'0" x 13'1" |
| Main level | Other | 13'0" x 10'0" |
| Main level | Bedroom | 13'3" x 12'2" |
| Main level | Other | 7'2" x 4'4" |
| Main level | 4pc Ensuite bath | 13'3" x 8'0" |
| Main level | Bedroom | 15'4" x 12'1" |
| Main level | Other | Measurements not available |
Powered by SoldPress.






























