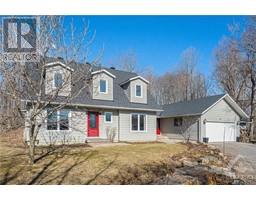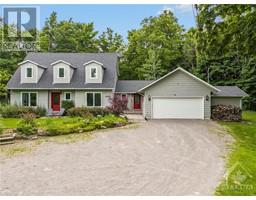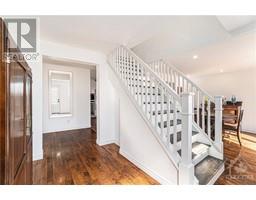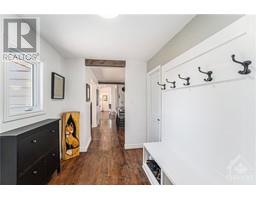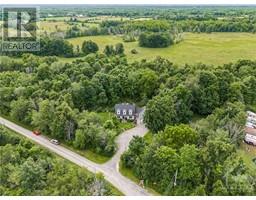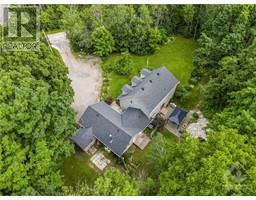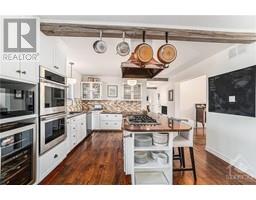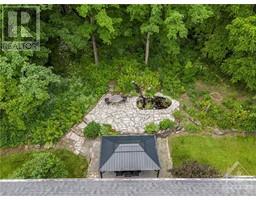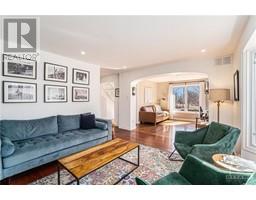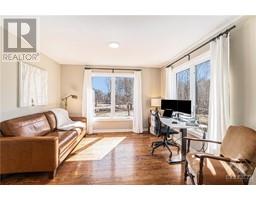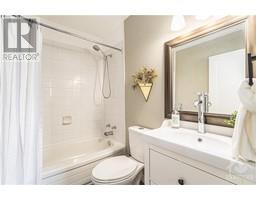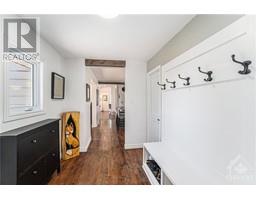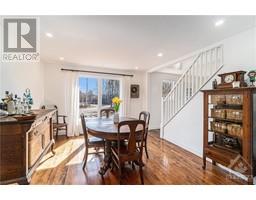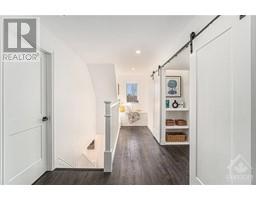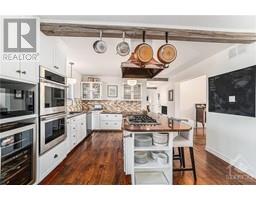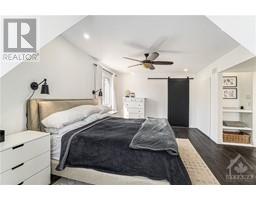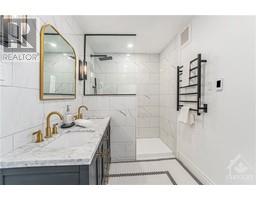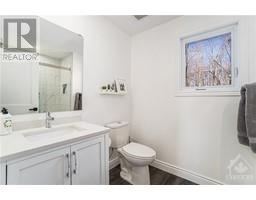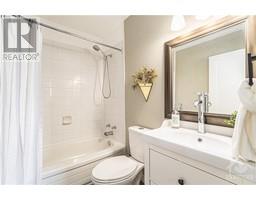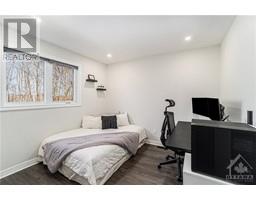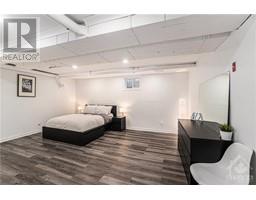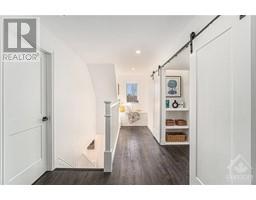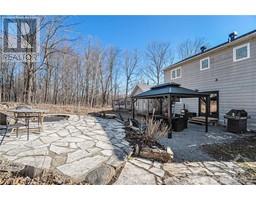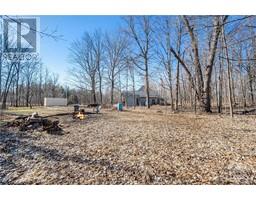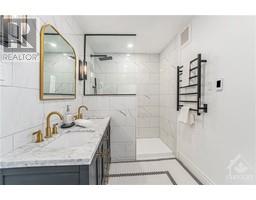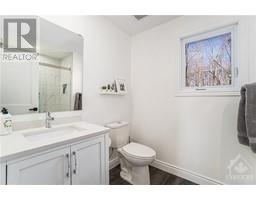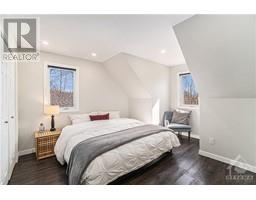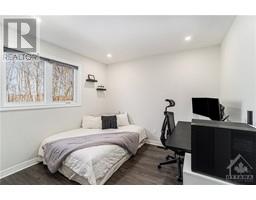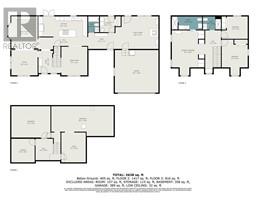| Bathrooms3 | Bedrooms4 |
| Property TypeSingle Family | Built in1988 |
| Lot Size1.53 acres |
|
Stunning home with a great location. This 3+1 bedroom home offers plenty of space for the family. The main foyer opens up to the sunny dining room. A Chef's dream kitchen-in the heart of the home-with plenty of storage, generous island, 2 ovens, wine fridge & coffee bar. Adjacent to the kitchen is the cozy living rm w/access to the den/home office. Down the hall is a 3pc bath, laundry & the family rm with wood stove & access to the back deck, yard with pond & perennial gardens. Upstairs you have the large master & 4pc ensuite with a gorgeous walk-in shower, heated towel rack & floors, 2 additional bedrooms & 3pc bath w/walk-in shower. The L/L is partially finished with a 4th bedroom, utility rm & storage. Updates include (2024) painted throughout, (2022) singles, (2020) LVF, 2nd level baths reno’d, (2018) all windows, front Doors, (2015) septic replaced, water softener, pressure tank, propane furnace, C/A, HWT - dates are approx. Form 244 24 hours Irrevocable on all offers. (id:16400) Please visit : Multimedia link for more photos and information |
| Amenities NearbyGolf Nearby, Recreation Nearby | CommunicationInternet Access |
| FeaturesPrivate setting, Treed, Automatic Garage Door Opener | OwnershipFreehold |
| Parking Spaces6 | StructureClubhouse, Patio(s) |
| TransactionFor sale | Zoning DescriptionResidential |
| Bedrooms Main level3 | Bedrooms Lower level1 |
| AppliancesRefrigerator, Oven - Built-In, Cooktop, Dishwasher, Dryer, Freezer, Hood Fan, Washer, Wine Fridge | Basement DevelopmentPartially finished |
| BasementFull (Partially finished) | Constructed Date1988 |
| Construction MaterialWood frame | Construction Style AttachmentDetached |
| CoolingCentral air conditioning | FixtureCeiling fans |
| FlooringHardwood, Tile | FoundationPoured Concrete |
| Bathrooms (Half)0 | Bathrooms (Total)3 |
| Heating FuelPropane | HeatingForced air |
| Storeys Total2 | TypeHouse |
| Utility WaterDrilled Well |
| Size Total1.53 ac | Size Frontage280 ft |
| Access TypeHighway access | AcreageYes |
| AmenitiesGolf Nearby, Recreation Nearby | SewerSeptic System |
| Size Depth238 ft | Size Irregular1.53 |
| Level | Type | Dimensions |
|---|---|---|
| Second level | Other | 19'7" x 7'3" |
| Second level | Primary Bedroom | 20'7" x 15'3" |
| Second level | 3pc Ensuite bath | 13'10" x 6'0" |
| Second level | 4pc Bathroom | 8'3" x 6'0" |
| Second level | Bedroom | 16'4" x 11'0" |
| Second level | Bedroom | 11'11" x 10'3" |
| Lower level | Bedroom | 17'11" x 14'6" |
| Lower level | Other | 9'10" x 8'0" |
| Lower level | Storage | 10'10" x 10'8" |
| Lower level | Utility room | 28'7" x 13'8" |
| Lower level | Den | 13'8" x 11'2" |
| Main level | Foyer | 10'6" x 10'2" |
| Main level | Dining room | 13'1" x 11'11" |
| Main level | Den | 12'0" x 11'6" |
| Main level | Kitchen | 22'4" x 9'7" |
| Main level | Living room | 14'6" x 13'4" |
| Main level | Other | 22'9" x 5'6" |
| Main level | Foyer | 12'6" x 7'4" |
| Main level | 4pc Bathroom | 7'3" x 5'1" |
| Main level | Laundry room | 7'3" x 6'9" |
| Main level | Family room/Fireplace | 19'8" x 14'11" |
Powered by SoldPress.
