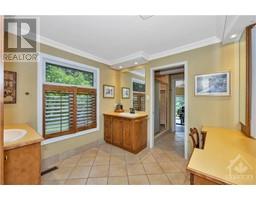| Bathrooms5 | Bedrooms4 |
| Property TypeSingle Family | Built in1986 |
|
Enjoy resort-style living at this 4-bed 5-bath all brick 7200sf executive bungalow. 2 acres fully landscaped. Kids cannon ball into oversized heated pool-friends/family cheer from surrounding Muskoka chairs. Meals/beverages in 3-season enclosed gazebo. Spend evenings around deck fireplace/enjoy the sunset. Entire backyard faces south–morning to evening sun. Inside, prepare sumptuous meals in gourmet kitchen-it has two ovens-while family gather around huge granite island. Opens to cozy family rm w/fireplace. Separate living rm-men can watch our Sens win. Lg private office. Huge primary bdrm w/ensuite & California closet. 2nd bdrm has ensuite & walk-in closet. LL has its own entertainment centre. Hold pool/shuffleboard competitions, hydrate at wet bar. Shed the chill w/the Swedish sauna. Refurbish furniture in workshop. 4th bedroom-ideal for family sleepovers. No power outages w/Generator. Irrigation system. 10 mins to CT Centre/Centrum/Kanata North. List of improvements available (id:16400) Please visit : Multimedia link for more photos and information |
| Amenities NearbyGolf Nearby, Recreation Nearby | FeaturesGazebo |
| OwnershipFreehold | Parking Spaces12 |
| PoolInground pool | StorageStorage Shed |
| StructureDeck | TransactionFor sale |
| Zoning DescriptionResidential |
| Bedrooms Main level3 | Bedrooms Lower level1 |
| AmenitiesExercise Centre | AppliancesRefrigerator, Oven - Built-In, Dishwasher, Dryer, Freezer, Microwave Range Hood Combo, Stove, Washer, Wine Fridge, Alarm System |
| Architectural StyleBungalow | Basement DevelopmentFinished |
| BasementFull (Finished) | Constructed Date1986 |
| Construction MaterialMasonry | Construction Style AttachmentDetached |
| CoolingCentral air conditioning | Exterior FinishBrick |
| Fireplace PresentYes | Fireplace Total4 |
| FixtureDrapes/Window coverings | FlooringHardwood, Laminate, Ceramic |
| FoundationPoured Concrete | Bathrooms (Half)1 |
| Bathrooms (Total)5 | Heating FuelPropane |
| HeatingForced air, Heat Pump | Storeys Total1 |
| TypeHouse | Utility WaterDrilled Well |
| Size Frontage773 ft ,8 in | AmenitiesGolf Nearby, Recreation Nearby |
| FenceFenced yard | Landscape FeaturesLandscaped, Underground sprinkler |
| SewerSeptic System | Size Depth335 ft ,5 in |
| Size Irregular773.67 ft X 335.45 ft (Irregular Lot) |
| Level | Type | Dimensions |
|---|---|---|
| Lower level | Media | 26'0" x 20'0" |
| Lower level | Bedroom | 19'0" x 16'0" |
| Lower level | Games room | 43'0" x 42'0" |
| Lower level | Office | 20'0" x 18'0" |
| Main level | Living room | 17'11" x 16'10" |
| Main level | Office | 16'9" x 8'1" |
| Main level | Bedroom | 17'8" x 14'5" |
| Main level | Primary Bedroom | 26'10" x 15'0" |
| Main level | Bedroom | 13'8" x 12'2" |
| Main level | 5pc Ensuite bath | 16'1" x 9'7" |
| Main level | Dining room | 15'3" x 12'7" |
| Main level | 5pc Bathroom | 12'3" x 7'4" |
| Main level | Other | 14'10" x 13'9" |
| Main level | Kitchen | 22'7" x 15'3" |
| Main level | Family room | 19'10" x 11'10" |
| Main level | Foyer | 25'8" x 11'2" |
| Main level | Gym | 15'10" x 12'4" |
| Main level | 3pc Ensuite bath | 7'5" x 5'5" |
| Main level | Other | 5'3" x 4'2" |
| Main level | 2pc Bathroom | 8'5" x 4'8" |
Powered by SoldPress.






























