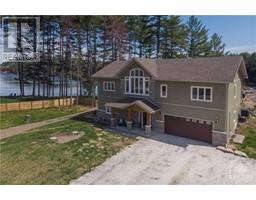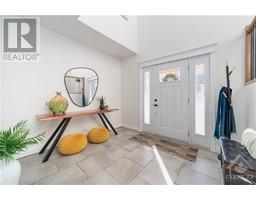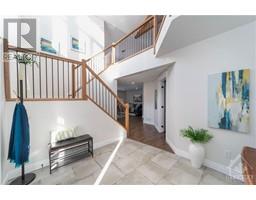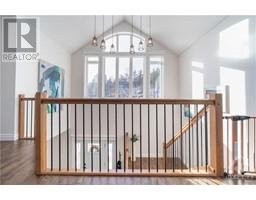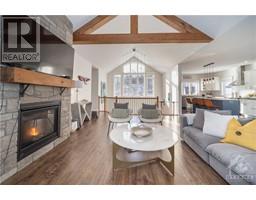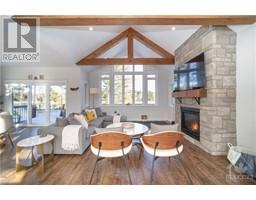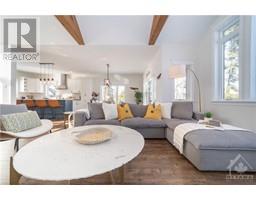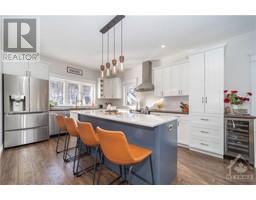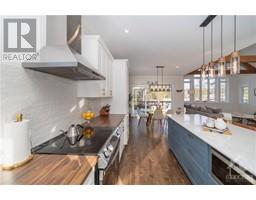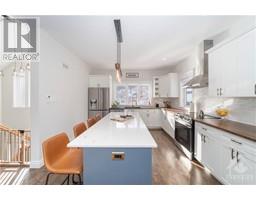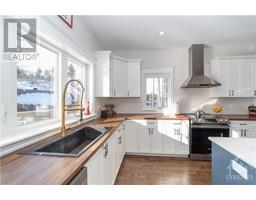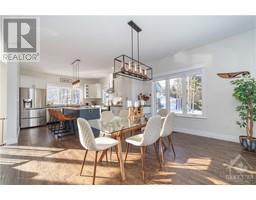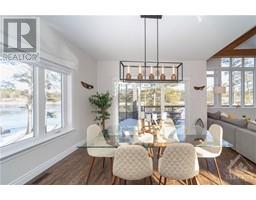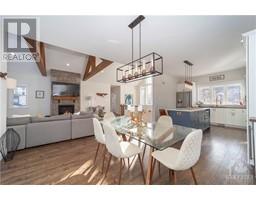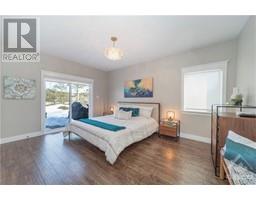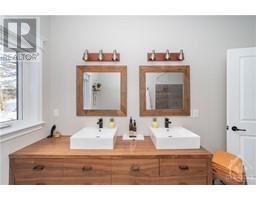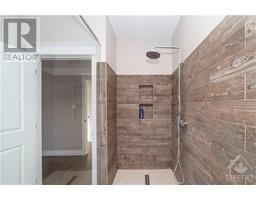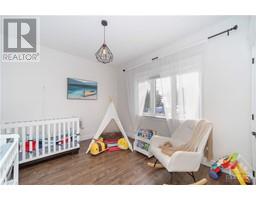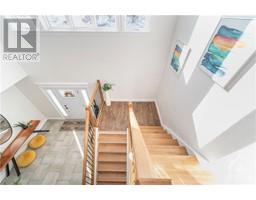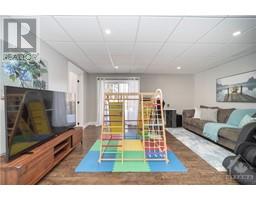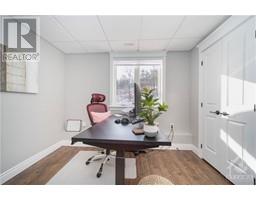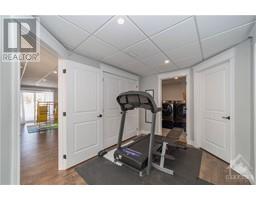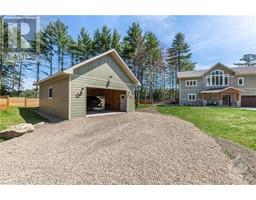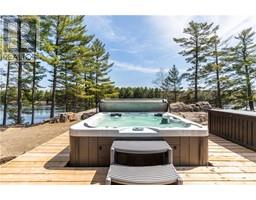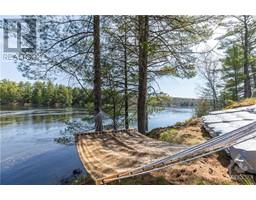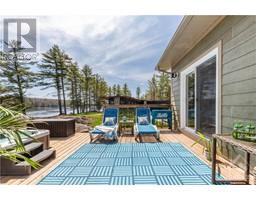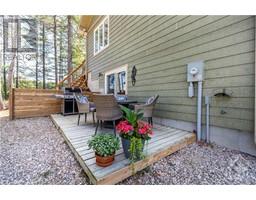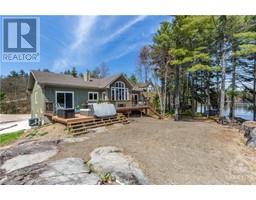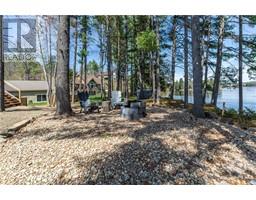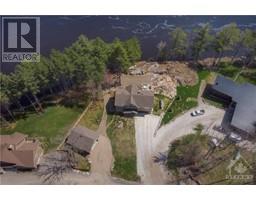| Bathrooms3 | Bedrooms3 |
| Property TypeSingle Family | Built in2018 |
| Lot Size1 acres |
|
This one-of-a-kind WATERFRONT home is absolutely exquisite! Majestic waterfront views from every vantage point. The unique open concept floorplan is filled w/natural light & tons of windows to let you enjoy the beauty that surrounds you. This exceptional home has a wrap around deck accessible from both Master & Dining, gorgeous cathedral ceilings w/exposed beams, floor to ceiling gas fireplace & gourmet Kitchen to die for! Luxurious Master Ensuite boasts double vanity, oversized glass shower, beautifully appointed for that perfect spa-experience. The main entrance level offers a beautiful Walkout, spacious Familyroom to enjoy, 3rd Bedroom - that makes an ideal home office, Laundry, 3rd Bath and extra large Mudroom area. The exterior boasts floating boat dock, stairs to the water, impressive natural rock landscape and a bonus detached 2 car garage. The perfect waterfront dream! Under an hour drive from Ottawa, $88/month covers snow, recycling, garbage. 24 hr irrevocable on all offers. (id:16400) Please visit : Multimedia link for more photos and information |
| Amenities NearbyGolf Nearby, Recreation Nearby | CommunicationCable Internet access |
| EasementRight of way | FeaturesPark setting, Balcony, Automatic Garage Door Opener |
| Maintenance Fee88.00 | Maintenance Fee Payment UnitMonthly |
| Maintenance Fee TypeWaste Removal, Other, See Remarks, Parcel of Tied Land | OwnershipFreehold |
| Parking Spaces8 | StructureDeck |
| TransactionFor sale | ViewRiver view |
| WaterfrontWaterfront | Zoning DescriptionResidential |
| Bedrooms Main level3 | Bedrooms Lower level0 |
| AppliancesRefrigerator, Dishwasher, Dryer, Hood Fan, Stove, Washer, Wine Fridge, Hot Tub, Blinds | Basement DevelopmentFinished |
| Basement FeaturesSlab | BasementUnknown (Finished) |
| Constructed Date2018 | Construction Style AttachmentDetached |
| CoolingCentral air conditioning | Exterior FinishSiding |
| Fireplace PresentYes | Fireplace Total1 |
| FlooringHardwood, Tile | FoundationPoured Concrete |
| Bathrooms (Half)0 | Bathrooms (Total)3 |
| Heating FuelPropane | HeatingForced air |
| Storeys Total2 | TypeHouse |
| Utility WaterDrilled Well |
| Size Total1 ac | Size Frontage150 ft ,11 in |
| AcreageYes | AmenitiesGolf Nearby, Recreation Nearby |
| Landscape FeaturesLandscaped | SewerSeptic System |
| Size Depth295 ft ,8 in | Size Irregular1 |
| Level | Type | Dimensions |
|---|---|---|
| Second level | Living room | 21'0" x 14'8" |
| Second level | Dining room | 14'10" x 12'2" |
| Second level | Kitchen | 13'0" x 11'7" |
| Second level | Primary Bedroom | 15'9" x 12'0" |
| Second level | Bedroom | 11'8" x 10'3" |
| Second level | 4pc Ensuite bath | 11'4" x 7'11" |
| Second level | 4pc Bathroom | 8'2" x 6'5" |
| Main level | Foyer | 10'5" x 9'10" |
| Main level | Family room | 16'6" x 15'10" |
| Main level | Bedroom | 9'11" x 9'10" |
| Main level | 4pc Bathroom | 9'6" x 5'6" |
| Main level | Mud room | 12'5" x 8'10" |
| Main level | Laundry room | 7'10" x 6'11" |
| Main level | Storage | Measurements not available |
Powered by SoldPress.
