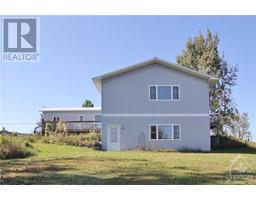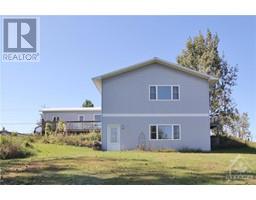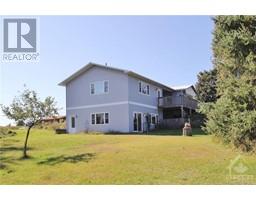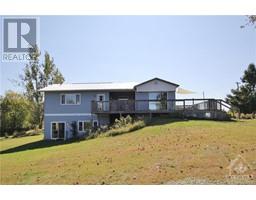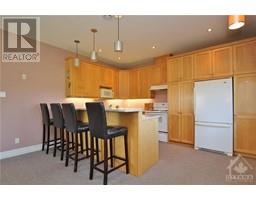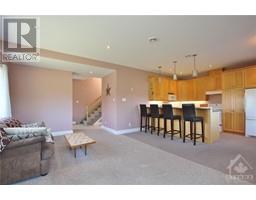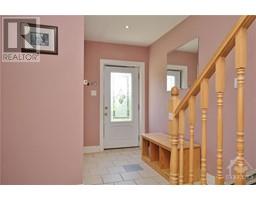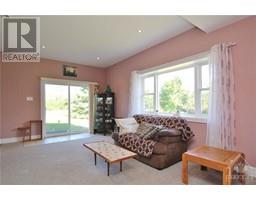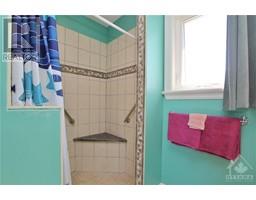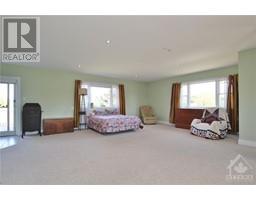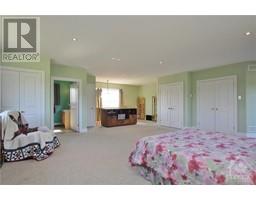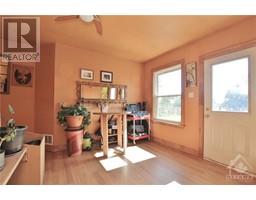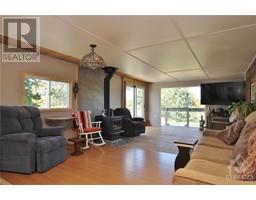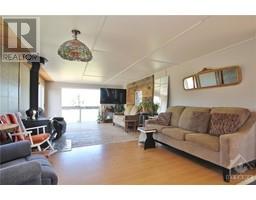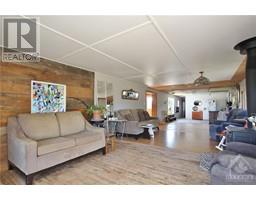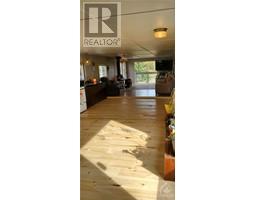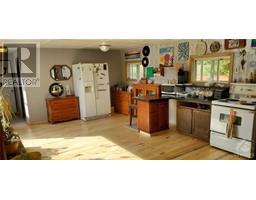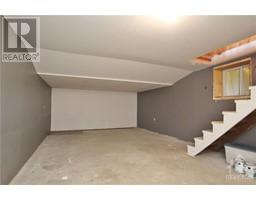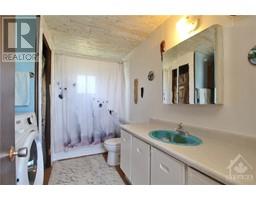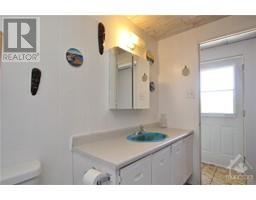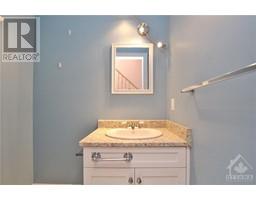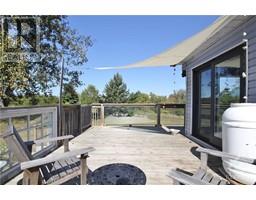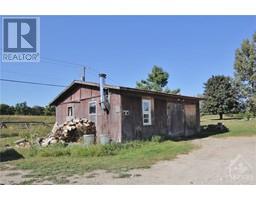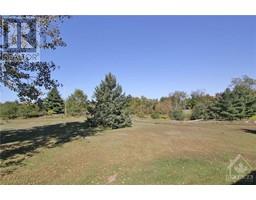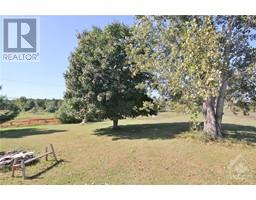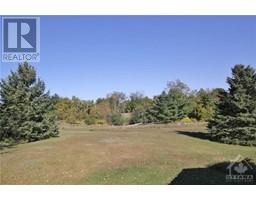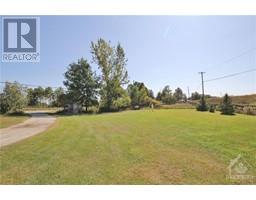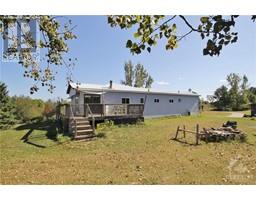| Bathrooms3 | Bedrooms2 |
| Property TypeSingle Family | Built in1974 |
| Lot Size3.5 acres |
Listing ID: 1375127
$579,900
1028 MITCHELL ROAD
COLDWELL BANKER HERITAGE WAY REALTY INC.
|
Unique 2 residence home set on 3 1/2 acres of tranquil country. Both units have their own septic. Great opportunity as both units are complete homes with bedroom, bathroom, living room and full kitchens. The larger 2 storey unit also boasts a full ensuite that leads directly onto the deck. Live in one, rent the other, currently set up for multi generational use. Call or email if you have questions on whether this could work for your situation! There is a detached garage/ workshop on the landscaped grounds. (id:16400) Please visit : Multimedia link for more photos and information |
| CommunicationInternet Access | OwnershipFreehold |
| Parking Spaces20 | StructureDeck |
| TransactionFor sale | Zoning Descriptionrural residential |
| Bedrooms Main level2 | Bedrooms Lower level0 |
| Basement DevelopmentUnfinished | BasementPartial (Unfinished) |
| Constructed Date1974 | Construction Style AttachmentDetached |
| CoolingUnknown | Exterior FinishSiding |
| Fireplace PresentYes | Fireplace Total2 |
| FixtureCeiling fans | FlooringWall-to-wall carpet, Mixed Flooring, Hardwood, Laminate |
| FoundationPoured Concrete | Bathrooms (Half)1 |
| Bathrooms (Total)3 | Heating FuelElectric |
| HeatingForced air, Radiant heat | TypeHouse |
| Utility WaterDrilled Well |
| Size Total3.5 ac | Size Frontage670 ft |
| AcreageYes | FenceFenced yard |
| SewerSeptic System | Size Depth578 ft |
| Size Irregular3.5 |
| Level | Type | Dimensions |
|---|---|---|
| Second level | Primary Bedroom | 25'6" x 20'0" |
| Second level | 3pc Ensuite bath | 9'0" x 5'5" |
| Basement | Hobby room | 14'0" x 22'0" |
| Lower level | Kitchen | 15'6" x 12'6" |
| Lower level | Living room/Dining room | 15'6" x 11'3" |
| Lower level | 2pc Bathroom | 4'8" x 4'6" |
| Lower level | Utility room | 8'2" x 7'9" |
| Main level | Bedroom | 13'4" x 10'0" |
| Main level | Kitchen | 24'1" x 13'4" |
| Main level | Family room | 24'1" x 13'4" |
| Main level | Foyer | 12'0" x 10'0" |
| Main level | 4pc Bathroom | 10'0" x 8'8" |
Powered by SoldPress.
