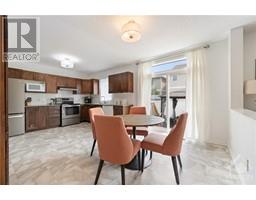| Bathrooms3 | Bedrooms5 |
| Property TypeSingle Family | Built in2003 |
|
Step into your dream home at 1022 Unicorn Ave, nestled in sought-after Fallingbrook. Upon entering, you will find the main floor thoughtfully designed w/both style & functionality. The separate great rm & dining rm provide ample space for entertaining guests or enjoying family dinners. The expansive kitchen, overlooking the cozy living room w/gas FP, is perfect for culinary adventures & creating cherished memories. Additionally, the main flr features an office/den. Hardwood & Ceramic throughout the main lvl. Upstairs, discover a rare find in the Orleans real estate market– FIVE generously-sized bedrooms. The primary bedroom is a true retreat, complete w/ 4pc ensuite bath. Four more bedrooms, a full washroom & a separate laundry complete this lvl. The lrg, partially finished LL is a blank canvas, ready for your personal touches. Step outside to the where you can enjoy summer evenings dining al fresco under the gazebo, w/plenty of space for children to play. (id:16400) Please visit : Multimedia link for more photos and information |
| Amenities NearbyPublic Transit, Recreation Nearby, Shopping | Community FeaturesFamily Oriented |
| FeaturesGazebo, Automatic Garage Door Opener | OwnershipFreehold |
| Parking Spaces6 | StorageStorage Shed |
| TransactionFor sale | Zoning DescriptionResidential |
| Bedrooms Main level5 | Bedrooms Lower level0 |
| AppliancesRefrigerator, Dishwasher, Dryer, Freezer, Hood Fan, Microwave, Stove, Washer, Blinds | Basement DevelopmentPartially finished |
| BasementFull (Partially finished) | Constructed Date2003 |
| Construction Style AttachmentDetached | CoolingCentral air conditioning |
| Exterior FinishBrick, Siding | Fireplace PresentYes |
| Fireplace Total1 | Fire ProtectionSmoke Detectors |
| FixtureDrapes/Window coverings | FlooringWall-to-wall carpet, Hardwood, Ceramic |
| FoundationPoured Concrete | Bathrooms (Half)1 |
| Bathrooms (Total)3 | Heating FuelNatural gas |
| HeatingForced air | Storeys Total2 |
| TypeHouse | Utility WaterMunicipal water |
| Size Frontage44 ft ,3 in | AmenitiesPublic Transit, Recreation Nearby, Shopping |
| FenceFenced yard | Landscape FeaturesLandscaped |
| SewerMunicipal sewage system | Size Depth88 ft ,6 in |
| Size Irregular44.27 ft X 88.5 ft |
| Level | Type | Dimensions |
|---|---|---|
| Second level | Primary Bedroom | 15'6" x 14'4" |
| Second level | 4pc Ensuite bath | Measurements not available |
| Second level | Bedroom | 10'0" x 10'4" |
| Second level | Bedroom | 12'0" x 15'5" |
| Second level | Bedroom | 12'0" x 10'0" |
| Second level | Bedroom | 12'0" x 11'2" |
| Second level | Laundry room | Measurements not available |
| Second level | Full bathroom | Measurements not available |
| Main level | Kitchen | 9'7" x 12'0" |
| Main level | Eating area | 9'0" x 12'0" |
| Main level | Family room | 16'0" x 13'0" |
| Main level | Den | 10'0" x 11'0" |
| Main level | Partial bathroom | Measurements not available |
| Main level | Dining room | 10'0" x 11'0" |
| Main level | Living room | 11'0" x 14'9" |
| Main level | Foyer | Measurements not available |
Powered by SoldPress.



























