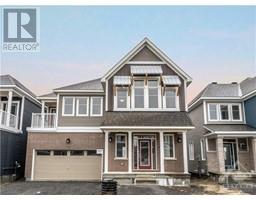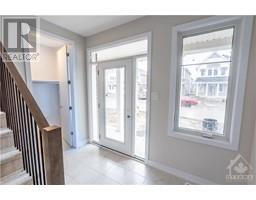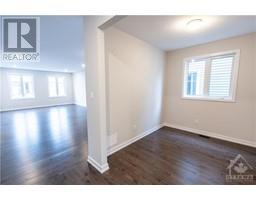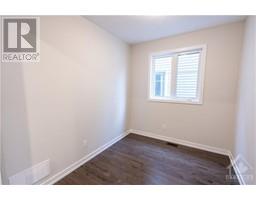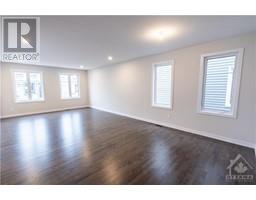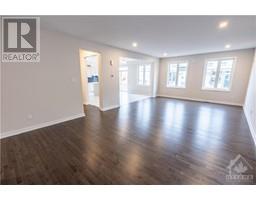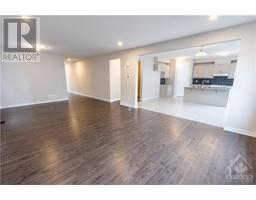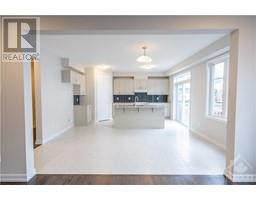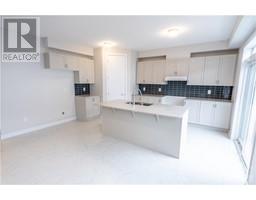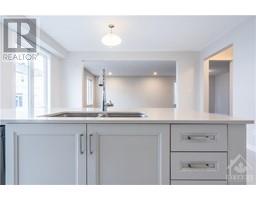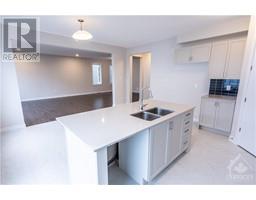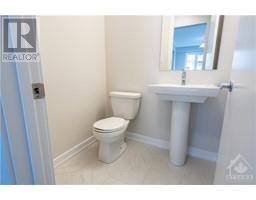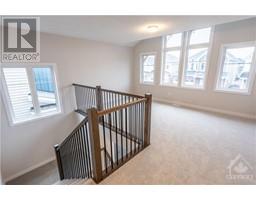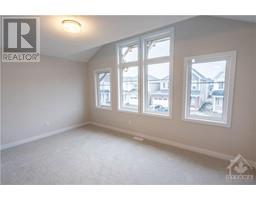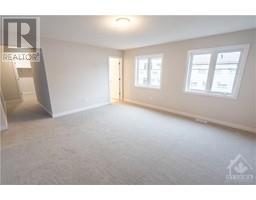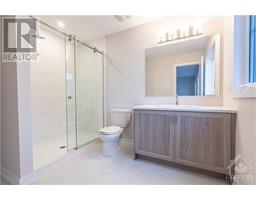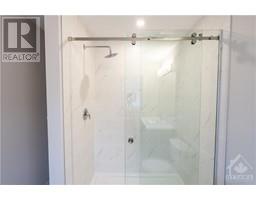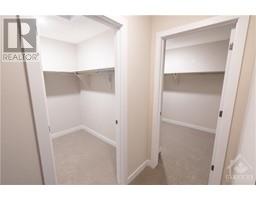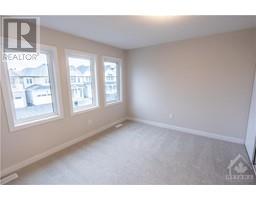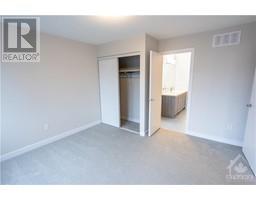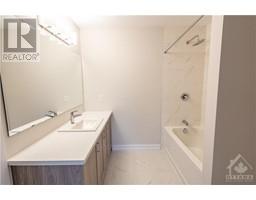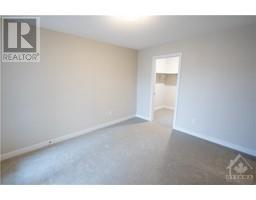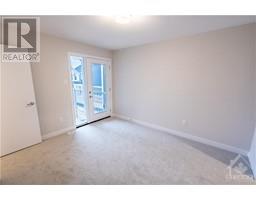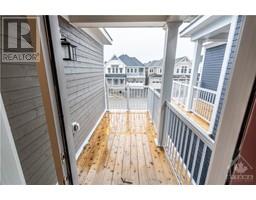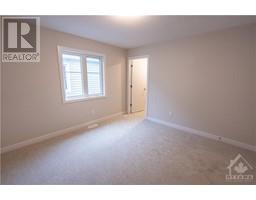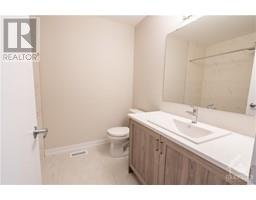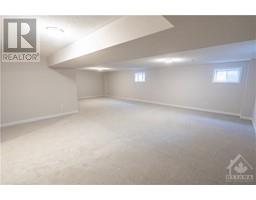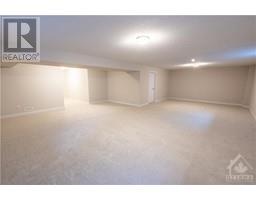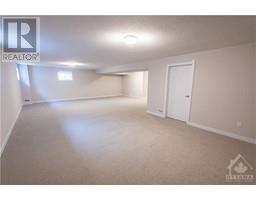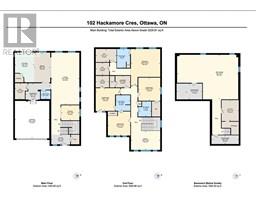| Bathrooms4 | Bedrooms4 |
| Property TypeSingle Family | Built in2024 |
102 HACKAMORE CRESCENT
KELLER WILLIAMS INTEGRITY REALTY
|
Newly built with quality and care in the charming Fox Run neighbourhood by Caivan. Step into this expansive home, which boasts over 4000 SF of thoughtfully designed space, situated on a generous 42' lot. Each room is a chapter of comfort, featuring walk-in closets for easy storage and organization—the primary suite doubles the delight with two walk-ins and a luxurious ensuite bathroom. Showcasing an open concept floor plan where natural light dances across 9' ceilings. It’s a perfect blend of shared spaces and individual nooks, allowing for family gatherings as well as personal retreat. Crafted with meticulous attention to detail, intelligent layout, and quality-control that come with factory construction. $10,000 in upgrades elevate the living experience in this particular model. The finished basement offers additional space for entertainment and relaxation, expanding the home’s versatile functionality. This is more than a home—it’s the backdrop to your family’s best stories. (id:16400) Please visit : Multimedia link for more photos and information Open House : 19/05/2024 02:00:00 PM -- 19/05/2024 04:00:00 PM |
| Amenities NearbyRecreation Nearby, Shopping | CommunicationInternet Access |
| Community FeaturesFamily Oriented | FeaturesBalcony, Automatic Garage Door Opener |
| OwnershipFreehold | Parking Spaces4 |
| TransactionFor sale | Zoning DescriptionResidential |
| Bedrooms Main level4 | Bedrooms Lower level0 |
| AppliancesHood Fan | Basement DevelopmentFinished |
| BasementFull (Finished) | Constructed Date2024 |
| Construction Style AttachmentDetached | CoolingCentral air conditioning, Air exchanger |
| Exterior FinishBrick, Wood siding | Fire ProtectionSmoke Detectors |
| FlooringWall-to-wall carpet, Hardwood | FoundationPoured Concrete |
| Bathrooms (Half)1 | Bathrooms (Total)4 |
| Heating FuelNatural gas | HeatingForced air |
| Storeys Total2 | TypeHouse |
| Utility WaterMunicipal water |
| Size Frontage41 ft ,11 in | AmenitiesRecreation Nearby, Shopping |
| SewerMunicipal sewage system | Size Depth88 ft ,6 in |
| Size Irregular41.95 ft X 88.5 ft |
| Level | Type | Dimensions |
|---|---|---|
| Second level | Family room | 15'9" x 10'3" |
| Second level | Bedroom | 12'2" x 12'11" |
| Second level | Bedroom | 13'3" x 12'4" |
| Second level | Other | 7'3" x 6'3" |
| Second level | 4pc Bathroom | 7'9" x 8'6" |
| Second level | Bedroom | 11'10" x 12'7" |
| Second level | Other | 4'7" x 8'2" |
| Second level | Laundry room | 8'1" x 6'3" |
| Second level | Primary Bedroom | 15'9" x 19'10" |
| Second level | Other | 7'3" x 6'9" |
| Second level | Other | 11'2" x 7'1" |
| Second level | 3pc Ensuite bath | 7'2" x 10'2" |
| Second level | 4pc Bathroom | 7'0" x 8'2" |
| Basement | Recreation room | 33'0" x 24'1" |
| Basement | Utility room | 9'3" x 11'4" |
| Basement | Storage | 14'8" x 4'9" |
| Basement | Storage | 13'10" x 8'7" |
| Main level | Foyer | 10'2" x 5'2" |
| Main level | Den | 9'10" x 8'2" |
| Main level | Living room | 15'1" x 28'1" |
| Main level | Dining room | 8'8" x 16'0" |
| Main level | Kitchen | 10'4" x 16'0" |
| Main level | 2pc Bathroom | 5'3" x 4'9" |
| Main level | Mud room | 13'5" x 9'1" |
| Main level | Other | 6'11" x 8'8" |
| Main level | Other | 4'6" x 5'3" |
Powered by SoldPress.
