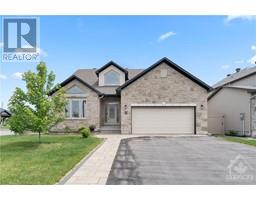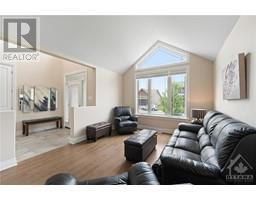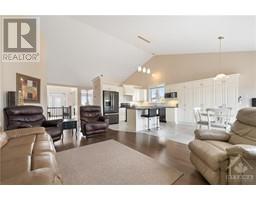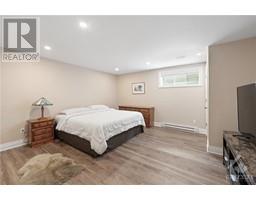| Bathrooms3 | Bedrooms4 |
| Property TypeSingle Family | Built in2019 |
|
Located in Rockland's beautiful Morris Village, just steps away from the area's premier walking and nature trails, this spectacular open concept bungalow boasts cathedral ceilings and over 3000 sq. ft. of living space coupled with an unparalleled living environment. Luxurious touches abound with hardwood, ceramic, and luxury vinyl plank flooring throughout. The kitchen features granite counters, an island with a breakfast bar, built-in desk nook, separate eating area and all appliances included. Retreat to the primary bedroom with a walk-in closet and a 5pc. ensuite with double sinks, a separate shower, and a soaker tub. The stunning lower level features 2 large bedrooms with a massive family room complete with a den/office and full bathroom. Enjoy the convenience of a double garage with inside access to the mudroom/laundry. Step outside to your fully fenced yard with a sprawling interlock patio, shed, and a professionally installed metal gazebo. Welcome home! (id:16400) Please visit : Multimedia link for more photos and information |
| Amenities NearbyGolf Nearby, Recreation Nearby, Water Nearby | Community FeaturesFamily Oriented |
| FeaturesCorner Site, Gazebo, Automatic Garage Door Opener | OwnershipFreehold |
| Parking Spaces6 | StorageStorage Shed |
| StructurePatio(s) | TransactionFor sale |
| Zoning DescriptionResidential |
| Bedrooms Main level2 | Bedrooms Lower level2 |
| AppliancesRefrigerator, Dishwasher, Dryer, Hood Fan, Stove, Washer, Blinds | Architectural StyleBungalow |
| Basement DevelopmentFinished | BasementFull (Finished) |
| Constructed Date2019 | Construction Style AttachmentDetached |
| CoolingCentral air conditioning | Exterior FinishStone, Siding |
| Fireplace PresentYes | Fireplace Total1 |
| FlooringHardwood, Other, Ceramic | FoundationPoured Concrete |
| Bathrooms (Half)0 | Bathrooms (Total)3 |
| Heating FuelNatural gas | HeatingForced air |
| Storeys Total1 | TypeHouse |
| Utility WaterMunicipal water |
| Size Frontage53 ft ,2 in | AmenitiesGolf Nearby, Recreation Nearby, Water Nearby |
| FenceFenced yard | SewerMunicipal sewage system |
| Size Depth112 ft ,9 in | Size Irregular53.2 ft X 112.71 ft (Irregular Lot) |
| Level | Type | Dimensions |
|---|---|---|
| Lower level | Family room | 19'7" x 23'11" |
| Lower level | Office | 13'7" x 20'4" |
| Lower level | Bedroom | 13'11" x 14'11" |
| Lower level | Bedroom | 17'0" x 11'2" |
| Lower level | 3pc Bathroom | 4'10" x 16'0" |
| Lower level | Storage | Measurements not available |
| Lower level | Utility room | Measurements not available |
| Main level | Living room | 12'0" x 15'0" |
| Main level | Dining room | 16'0" x 13'0" |
| Main level | Kitchen | 10'0" x 10'0" |
| Main level | Eating area | 10'0" x 11'6" |
| Main level | Great room | 13'0" x 21'4" |
| Main level | Foyer | 7'2" x 9'9" |
| Main level | Mud room | 6'6" x 9'0" |
| Main level | Laundry room | Measurements not available |
| Main level | Primary Bedroom | 16'9" x 12'8" |
| Main level | Other | 6'3" x 7'9" |
| Main level | 5pc Ensuite bath | 7'10" x 11'8" |
| Main level | Bedroom | 11'0" x 13'0" |
| Main level | Full bathroom | 7'7" x 4'11" |
Powered by SoldPress.






























