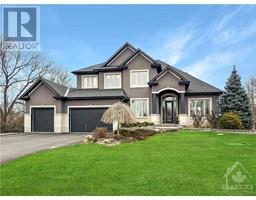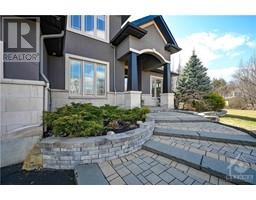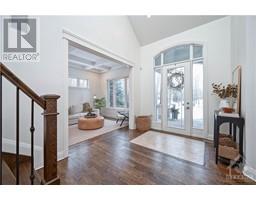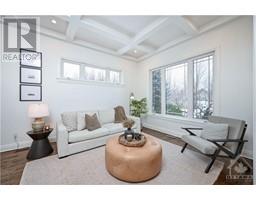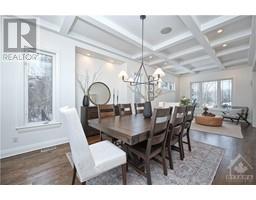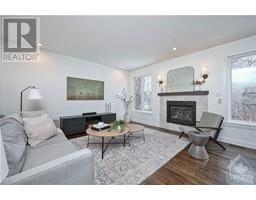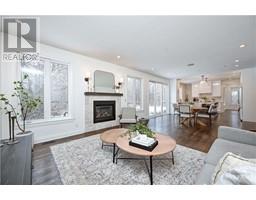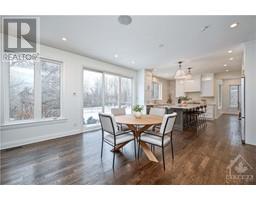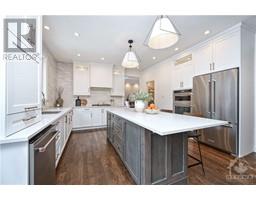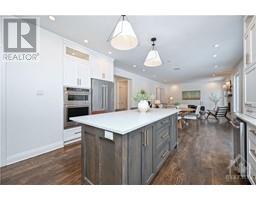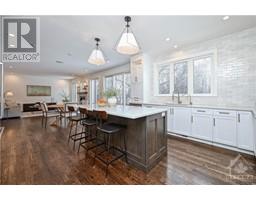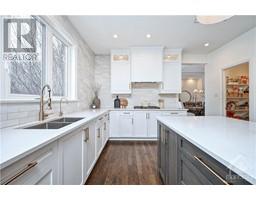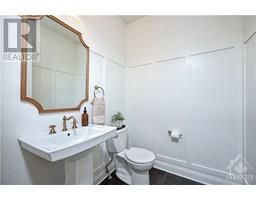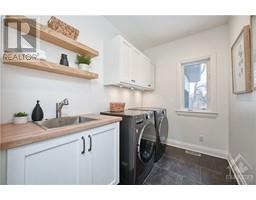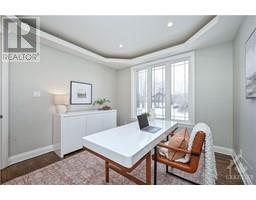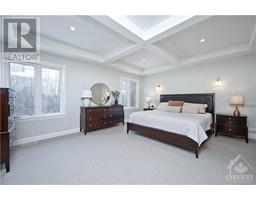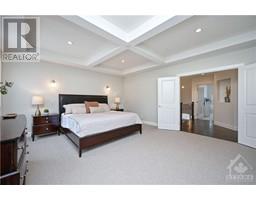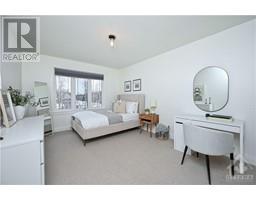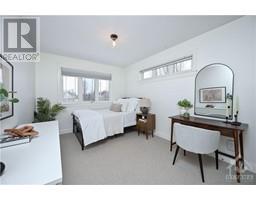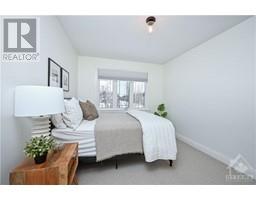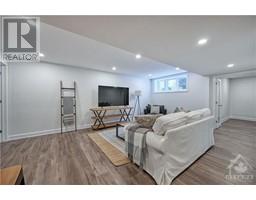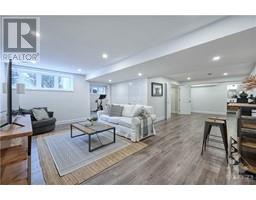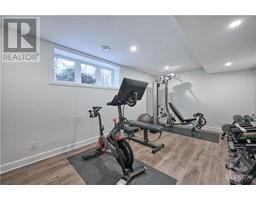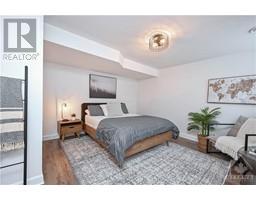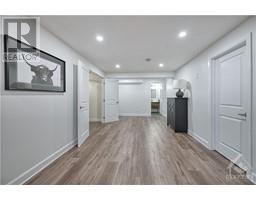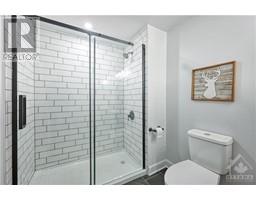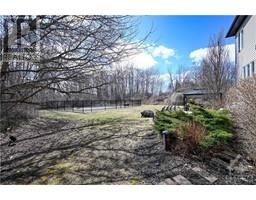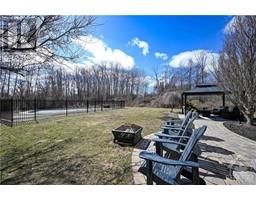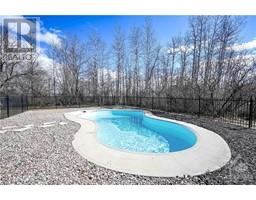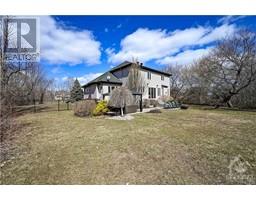| Bathrooms4 | Bedrooms4 |
| Property TypeSingle Family | Built in2009 |
| Lot Size2.01 acres |
100 ARBOURBROOK BOULEVARD
RE/MAX AFFILIATES REALTY LTD.
|
Experience the perfect blend of luxury and privacy. Stunning custom-built stone and stucco 4 bedroom home w/Salt water in-ground pool with a 3 car garage. Front entrance features a modern front door with glass insert, soldier windows and a curved transom to the tiled front entrance, allowing ample natural light. Spacious main floor den, laundry room with built-in sink and open shelving & lots of cabinets. The kitchen features exceptional finishes with custom quartz countertops, high-end kitchen aid appliances, and cupboards. The second level, reveals a primary bedroom with a 5-piece ensuite and a glass window shower plus a soaker tub. 3 additional spacious bedrooms, sharing a 5 pc bathroom. The finished basement serves as a fitness room or office. Enjoy privacy, ample lot size, proximity to Ottawa's downtown core, and the tranquility of upscale living. This residence is a statement of luxury and modern comfort. 24 Hour Irrevocable on Offers. (id:16400) Please visit : Multimedia link for more photos and information |
| Amenities NearbyGolf Nearby, Water Nearby | CommunicationInternet Access |
| FeaturesAcreage, Private setting, Treed, Automatic Garage Door Opener | Maintenance Fee150.00 |
| Maintenance Fee Payment UnitYearly | Maintenance Fee TypeCommon Area Maintenance, Other, See Remarks, Parcel of Tied Land |
| OwnershipFreehold | Parking Spaces6 |
| PoolInground pool | RoadPaved road |
| StructureDeck | TransactionFor sale |
| Zoning DescriptionResidential |
| Bedrooms Main level4 | Bedrooms Lower level0 |
| AppliancesRefrigerator, Oven - Built-In, Cooktop, Dishwasher, Dryer, Hood Fan, Microwave, Washer | Basement DevelopmentFinished |
| BasementFull (Finished) | Constructed Date2009 |
| Construction MaterialWood frame | Construction Style AttachmentDetached |
| CoolingCentral air conditioning | Exterior FinishBrick, Siding |
| Fireplace PresentYes | Fireplace Total1 |
| FlooringHardwood, Tile | FoundationPoured Concrete |
| Bathrooms (Half)1 | Bathrooms (Total)4 |
| Heating FuelNatural gas | HeatingForced air |
| Storeys Total2 | TypeHouse |
| Utility WaterDrilled Well |
| Size Total2.01 ac | Size Frontage193 ft ,3 in |
| AcreageYes | AmenitiesGolf Nearby, Water Nearby |
| SewerSeptic System | Size Depth453 ft ,9 in |
| Size Irregular2.01 | Surface WaterCreeks |
| Level | Type | Dimensions |
|---|---|---|
| Second level | Primary Bedroom | 17'0" x 15'2" |
| Second level | 5pc Ensuite bath | Measurements not available |
| Second level | Bedroom | 14'9" x 10'1" |
| Second level | Bedroom | 15'4" x 9'1" |
| Second level | Bedroom | 12'11" x 9'1" |
| Second level | 4pc Bathroom | Measurements not available |
| Basement | Recreation room | 31'9" x 19'9" |
| Basement | Den | 20'0" x 12'3" |
| Basement | Gym | 17'9" x 11'3" |
| Basement | 3pc Bathroom | Measurements not available |
| Main level | Foyer | Measurements not available |
| Main level | Living room | 13'0" x 11'3" |
| Main level | Dining room | 15'0" x 11'3" |
| Main level | Kitchen | 15'0" x 13'6" |
| Main level | Eating area | 15'9" x 13'6" |
| Main level | Pantry | Measurements not available |
| Main level | Family room | 18'6" x 11'5" |
| Main level | Den | 12'0" x 10'1" |
| Main level | 2pc Bathroom | Measurements not available |
| Main level | Mud room | Measurements not available |
| Main level | Laundry room | Measurements not available |
Powered by SoldPress.
