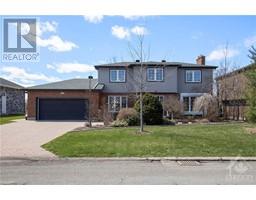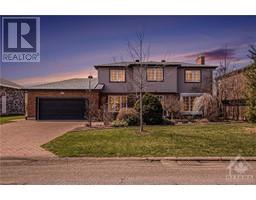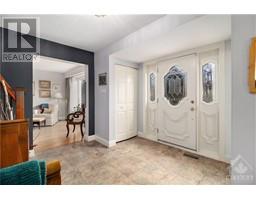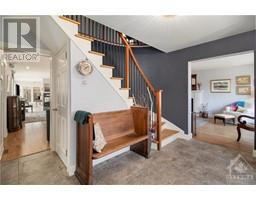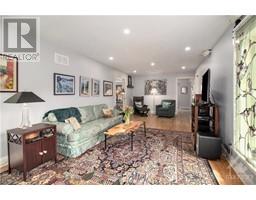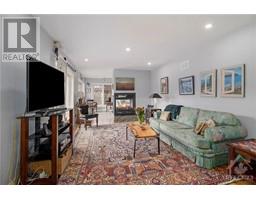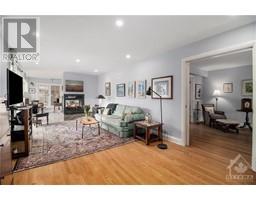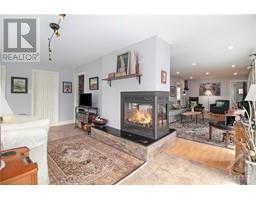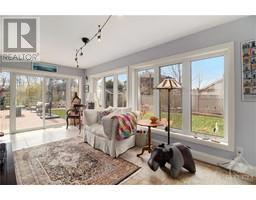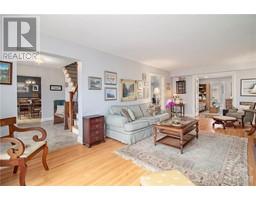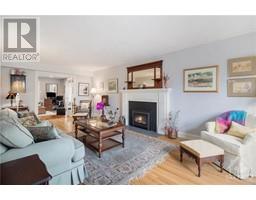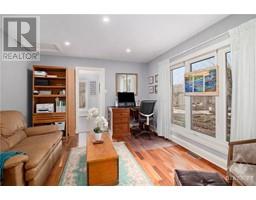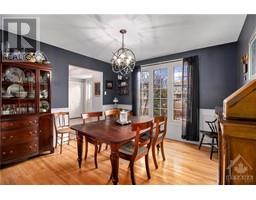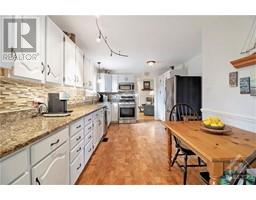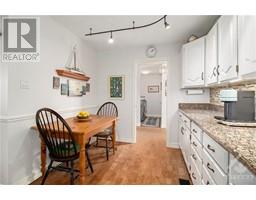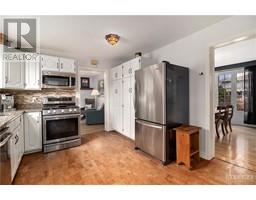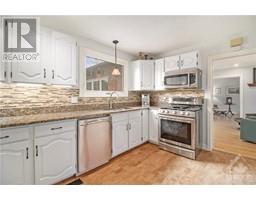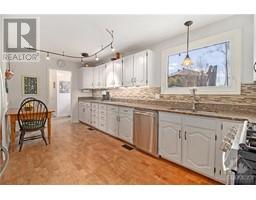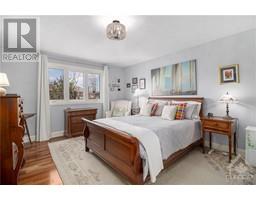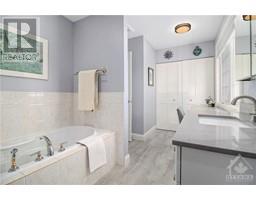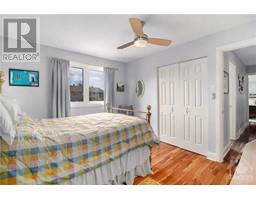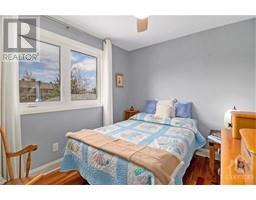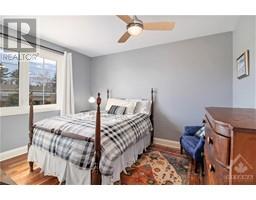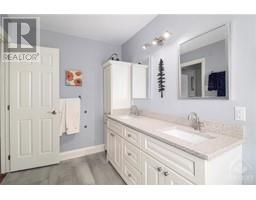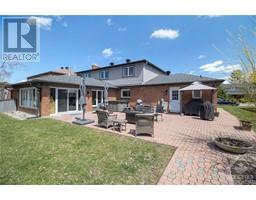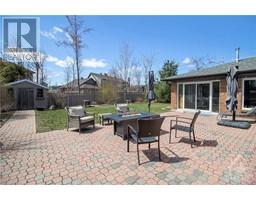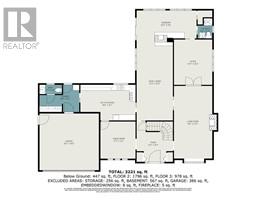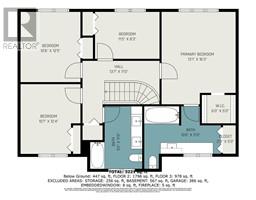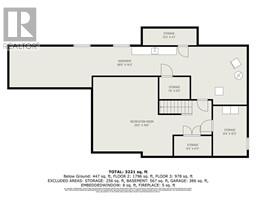| Bathrooms4 | Bedrooms4 |
| Property TypeSingle Family | Built in1971 |
|
Location, potential for different types of lifestyle living & so much space!! This delightful family home pulls out all the stops! Perfectly situated in close proximity to great schools, shopping, transit, the Queensway Carleton Hospital & the Bruce Pit for the pooch! Honestly there is not a better neighborhood in town. The main floor can be a bungalow with 2 baths, a big eat-in kitchen, a living room, dining area PLUS 3 flex rooms & 2 cozy gas fireplaces. Now this is multi-generational living at its best! The upper level has 4 generous beds, 2 fully renovated baths, & is carpet-free! The finished lower level has a large recreation area, so much storage, a workshop & an exercise area. The oversized yard features interlock a hot tub & is perfect for summer entertaining playing soccer with the children or sitting & reading a good book. A kind and caring community in a highly coveted area. This is truly a home you will be proud to call your own! 24 hours irrevocable on all offers. (id:16400) Please visit : Multimedia link for more photos and information |
| Amenities NearbyPublic Transit, Recreation Nearby, Shopping | Community FeaturesFamily Oriented |
| FeaturesAutomatic Garage Door Opener | OwnershipFreehold |
| Parking Spaces6 | StorageStorage Shed |
| StructurePatio(s) | TransactionFor sale |
| Zoning DescriptionResidential |
| Bedrooms Main level4 | Bedrooms Lower level0 |
| AppliancesRefrigerator, Dishwasher, Dryer, Microwave Range Hood Combo, Stove, Washer, Hot Tub, Blinds | Basement DevelopmentPartially finished |
| BasementFull (Partially finished) | Constructed Date1971 |
| Construction Style AttachmentDetached | CoolingCentral air conditioning |
| Exterior FinishBrick, Siding | Fireplace PresentYes |
| Fireplace Total2 | FixtureDrapes/Window coverings, Ceiling fans |
| FlooringMixed Flooring, Hardwood | FoundationPoured Concrete |
| Bathrooms (Half)1 | Bathrooms (Total)4 |
| Heating FuelNatural gas | HeatingForced air |
| Storeys Total2 | TypeHouse |
| Utility WaterMunicipal water |
| Size Frontage74 ft ,11 in | AmenitiesPublic Transit, Recreation Nearby, Shopping |
| Landscape FeaturesLandscaped, Underground sprinkler | SewerMunicipal sewage system |
| Size Depth119 ft ,10 in | Size Irregular74.92 ft X 119.87 ft |
| Level | Type | Dimensions |
|---|---|---|
| Second level | Primary Bedroom | 13'1" x 16'3" |
| Second level | Other | 6'0" x 5'0" |
| Second level | 3pc Ensuite bath | 13'6" x 11'0" |
| Second level | 4pc Bathroom | 9'2" x 11'0" |
| Second level | Bedroom | 10'7" x 12'4" |
| Second level | Bedroom | 10'6" x 12'5" |
| Second level | Bedroom | 11'5" x 8'3" |
| Lower level | Storage | 13'3" x 4'1" |
| Lower level | Other | 58'6" x 14'3" |
| Lower level | Storage | 7'6" x 5'5" |
| Lower level | Recreation room | 29'2" x 19'5" |
| Lower level | Storage | 9'3" x 4'11" |
| Lower level | Storage | 8'4" x 12'3" |
| Main level | Foyer | 12'4" x 10'1" |
| Main level | Living room | 13'0" x 24'7" |
| Main level | Dining room | 11'11" x 12'7" |
| Main level | Family room | 20'3" x 37'3" |
| Main level | Sitting room | 12'11" x 15'4" |
| Main level | Full bathroom | 5'0" x 6'10" |
| Main level | Eating area | 18'8" x 12'1" |
| Main level | Laundry room | 13'6" x 9'3" |
| Main level | Partial bathroom | 7'7" x 3'2" |
Powered by SoldPress.
