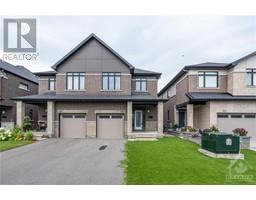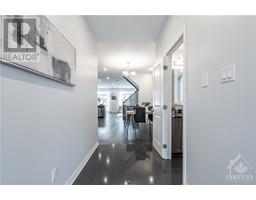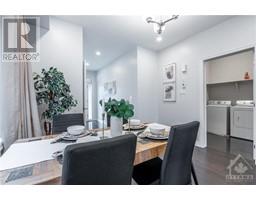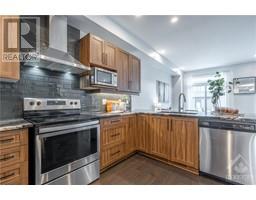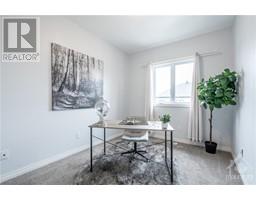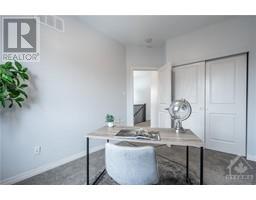| Bathrooms4 | Bedrooms4 |
| Property TypeSingle Family | Built in2019 |
|
Move in ready! This turn key executive semi-detached home located in the sought after Wateridge Village. Excellent location advantage. Close to Highway 174 to downtown Ottawa and all the best schools, Ashbury College/Elmwood School/Colonel By/Lisgar. This is the larger semi offering 4 bedrooms, 4 bathrooms and over 2,200sqft. Spacious Foyer leading to first floor with Hardwood Throughout featuring 9' ceilings on both first and second floors, Formal dining room, Open concept living room/large kitchen with generous counter space/cabinetry for the home cook. Beautiful Hardwood staircase leads to the 2nd level complete with huge primary bedroom/WIC/5pcs ensuite bathroom, three good size bedrooms and full bathroom as well. The lower level, a spacious family room with over sized windows and gas fireplace on these chilly days and the 4th bathroom as well. Maintenance-free front and back yards, interlock patio, Fenced backyard. Offers considered anytime so book your appointment today! (id:16400) Please visit : Multimedia link for more photos and information |
| Amenities NearbyPublic Transit | Community FeaturesFamily Oriented |
| FeaturesAutomatic Garage Door Opener | OwnershipFreehold |
| Parking Spaces2 | TransactionFor sale |
| Zoning DescriptionRES |
| Bedrooms Main level4 | Bedrooms Lower level0 |
| AppliancesRefrigerator, Dishwasher, Dryer, Hood Fan, Stove, Washer | Basement DevelopmentFinished |
| BasementFull (Finished) | Constructed Date2019 |
| Construction MaterialPoured concrete | Construction Style AttachmentSemi-detached |
| CoolingCentral air conditioning | Exterior FinishBrick, Siding |
| Fireplace PresentYes | Fireplace Total1 |
| FlooringWall-to-wall carpet, Hardwood, Ceramic | FoundationPoured Concrete |
| Bathrooms (Half)1 | Bathrooms (Total)4 |
| Heating FuelNatural gas | HeatingForced air |
| Storeys Total2 | TypeHouse |
| Utility WaterMunicipal water |
| Size Frontage24 ft ,7 in | AmenitiesPublic Transit |
| FenceFenced yard | SewerMunicipal sewage system |
| Size Depth98 ft ,5 in | Size Irregular24.61 ft X 98.43 ft |
| Level | Type | Dimensions |
|---|---|---|
| Second level | Primary Bedroom | 16'3" x 10'4" |
| Second level | 5pc Ensuite bath | Measurements not available |
| Second level | Other | Measurements not available |
| Second level | Bedroom | 11'3" x 9'10" |
| Second level | Bedroom | 12'2" x 8'9" |
| Second level | Bedroom | 12'0" x 9'0" |
| Second level | 3pc Bathroom | Measurements not available |
| Lower level | Recreation room | 18'9" x 16'11" |
| Lower level | 3pc Bathroom | Measurements not available |
| Lower level | Utility room | Measurements not available |
| Lower level | Storage | Measurements not available |
| Main level | Foyer | Measurements not available |
| Main level | 2pc Bathroom | Measurements not available |
| Main level | Dining room | 11'2" x 10'7" |
| Main level | Kitchen | 13'1" x 8'2" |
| Main level | Living room | 19'4" x 12'4" |
| Main level | Eating area | Measurements not available |
| Main level | Laundry room | Measurements not available |
Powered by SoldPress.
