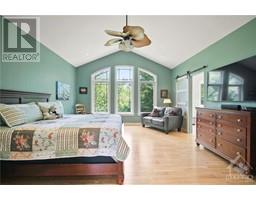| Bathrooms4 | Bedrooms3 |
| Property TypeSingle Family | Built in2009 |
| Lot Size1.99 acres |
|
Space, Privacy, Serenity, Soaring Ceilings, Rounded Corners, Walkout Basement. Those are the concepts that will linger in your mind after having viewed this property. Located on a cul de sac, with no rear neighbors, a large, gently sloping lot with a walkout basement leading to your hot tub and a large ground-level deck nicknamed "The Island," carefully positioned to maximize the afternoon and evening sun rays. This is what is being offered. Many upgrades and renovations have been made under the current ownership, with the most recent being the ensuite being redesigned and renovated in 2023 and the roof, gutters, and a brand new deck in 2022. With all the big ticket items recently taken care of, you will be enjoying the house without being faced with expensive upkeep for years to come. Make sure you familiarise yourself with all this property has to offer and read all about it in the "Welcome to 2539 Kearns Way" package available online. (id:16400) Please visit : Multimedia link for more photos and information |
| Amenities NearbyAirport, Golf Nearby | FeaturesAcreage, Cul-de-sac, Wetlands, Automatic Garage Door Opener |
| OwnershipFreehold | Parking Spaces12 |
| RoadPaved road | StructureDeck |
| TransactionFor sale | Zoning DescriptionRR2[544r] |
| Bedrooms Main level3 | Bedrooms Lower level0 |
| AppliancesRefrigerator, Dishwasher, Dryer, Freezer, Microwave Range Hood Combo, Stove, Washer, Hot Tub, Blinds | Architectural StyleBungalow |
| Basement DevelopmentNot Applicable | BasementFull (Not Applicable) |
| Constructed Date2009 | Construction MaterialMasonry |
| Construction Style AttachmentDetached | CoolingCentral air conditioning |
| Exterior FinishBrick, Stucco | Fireplace PresentYes |
| Fireplace Total2 | Fire ProtectionSmoke Detectors |
| FixtureCeiling fans | FlooringHardwood, Laminate, Ceramic |
| FoundationPoured Concrete | Bathrooms (Half)1 |
| Bathrooms (Total)4 | Heating FuelOther, Wood |
| HeatingOther | Storeys Total1 |
| TypeHouse | Utility WaterDrilled Well |
| Size Total1.99 ac | Size Frontage147 ft ,8 in |
| AcreageYes | AmenitiesAirport, Golf Nearby |
| Landscape FeaturesLand / Yard lined with hedges, Landscaped | SewerSeptic System |
| Size Depth568 ft | Size Irregular1.99 |
| Level | Type | Dimensions |
|---|---|---|
| Lower level | Family room/Fireplace | 23'8" x 24'11" |
| Lower level | Sitting room | 17'0" x 10'9" |
| Lower level | Media | 18'11" x 21'0" |
| Lower level | 3pc Bathroom | 9'6" x 5'5" |
| Lower level | Utility room | 5'10" x 5'6" |
| Lower level | Storage | 10'1" x 12'4" |
| Lower level | Utility room | 12'6" x 9'9" |
| Lower level | Storage | 12'10" x 12'5" |
| Lower level | Utility room | 11'9" x 4'6" |
| Lower level | Storage | 4'10" x 7'0" |
| Main level | Primary Bedroom | 15'1" x 18'4" |
| Main level | Bedroom | 11'1" x 11'9" |
| Main level | Bedroom | 11'0" x 12'4" |
| Main level | Dining room | 10'9" x 14'6" |
| Main level | Kitchen | 14'3" x 9'8" |
| Main level | Eating area | 14'3" x 10'10" |
| Main level | Living room | 20'0" x 14'6" |
| Main level | 4pc Ensuite bath | 8'10" x 12'9" |
| Main level | Other | 8'10" x 8'3" |
| Main level | 4pc Bathroom | 6'4" x 10'6" |
| Main level | Foyer | 5'11" x 9'5" |
| Main level | Laundry room | 9'0" x 10'4" |
| Main level | 2pc Bathroom | 4'7" x 4'4" |
| Main level | Pantry | 3'6" x 3'6" |
Powered by SoldPress.





























