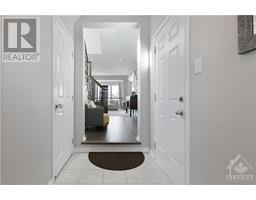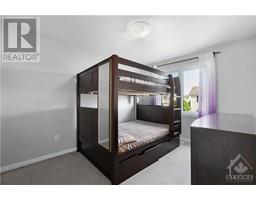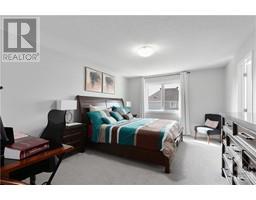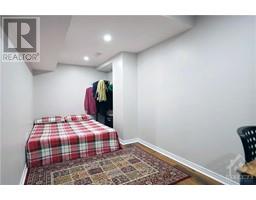| Bathrooms4 | Bedrooms3 |
| Property TypeSingle Family | Built in2012 |
|
Discover this sunlit end-unit home by Monarch, backing onto single-family homes. The upgraded kitchen features stainless steel appliances, dark espresso cabinets with soft-close hinges, under-cabinet lighting, a double sink, and a breakfast bar. Plush grey carpeting extends throughout the upper floor. The master suite boasts dual walk-in closets and a luxurious 4-piece ensuite with a soaker tub and glass-enclosed shower. The second level includes a laundry suite, main bathroom, and two additional bedrooms. The lower level family room offers a cozy gas fireplace, ample storage, and a 3-piece bathroom. Close to schools, the Minto Recreation Complex, public transit, and minutes from Stonebridge Golf & Country Club, this home offers over 1,800 sq ft of living space. Enjoy the Stonebridge lifestyle today! Offers will be presented on Tuesday, August 13th, 2024 at 6:00pm, however, the seller reserves the right to review and accept a pre-emptive offer. (id:16400) Please visit : Multimedia link for more photos and information |
| Amenities NearbyGolf Nearby, Public Transit, Shopping | Community FeaturesAdult Oriented, Family Oriented |
| FeaturesAutomatic Garage Door Opener | Maintenance Fee94.00 |
| Maintenance Fee Payment UnitMonthly | Maintenance Fee TypeWaste Removal, Other, See Remarks, Reserve Fund Contributions, Parcel of Tied Land |
| OwnershipFreehold | Parking Spaces3 |
| RoadNo thru road | StructurePatio(s) |
| TransactionFor sale | Zoning DescriptionR3Z[1677] |
| Bedrooms Main level3 | Bedrooms Lower level0 |
| AppliancesRefrigerator, Dishwasher, Dryer, Microwave Range Hood Combo, Stove, Washer, Blinds | Basement DevelopmentFinished |
| BasementFull (Finished) | Constructed Date2012 |
| CoolingCentral air conditioning | Exterior FinishBrick, Vinyl |
| Fireplace PresentYes | Fireplace Total1 |
| FlooringWall-to-wall carpet, Hardwood, Tile | FoundationPoured Concrete |
| Bathrooms (Half)1 | Bathrooms (Total)4 |
| Heating FuelNatural gas | HeatingForced air |
| Storeys Total2 | TypeRow / Townhouse |
| Utility WaterMunicipal water |
| Size Frontage25 ft ,1 in | AmenitiesGolf Nearby, Public Transit, Shopping |
| SewerMunicipal sewage system | Size Depth100 ft ,9 in |
| Size Irregular25.1 ft X 100.79 ft |
| Level | Type | Dimensions |
|---|---|---|
| Second level | Primary Bedroom | 21'2" x 11'10" |
| Second level | Other | 7'8" x 6'7" |
| Second level | Other | 5'4" x 4'11" |
| Second level | 4pc Ensuite bath | Measurements not available |
| Second level | Full bathroom | Measurements not available |
| Second level | Bedroom | 12'5" x 9'4" |
| Second level | Bedroom | 10'1" x 8'11" |
| Basement | Recreation room | Measurements not available |
| Basement | Utility room | Measurements not available |
| Main level | Foyer | 9'10" x 4'8" |
| Main level | Dining room | 11'0" x 10'3" |
| Main level | Living room | 16'10" x 10'5" |
| Main level | Kitchen | 8'7" x 6'3" |
| Main level | Eating area | 9'3" x 7'7" |
| Main level | Family room | 17'11" x 11'3" |
| Main level | 2pc Bathroom | Measurements not available |
Powered by SoldPress.






























