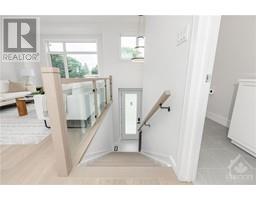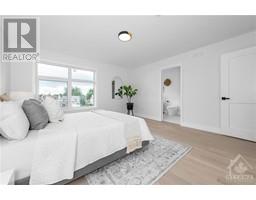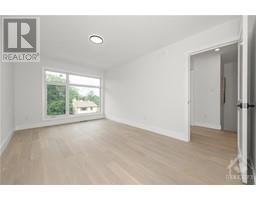| Bathrooms4 | Bedrooms5 |
| Property TypeSingle Family | Built in2024 |
|
THE EPITOME OF LUXURY WITH NO REAR NEIGHBOURS! Welcome to this exquisite urban, 2024-built home with 4+1 beds, 4 baths & over 3,000 square feet of living space. Full Tarion Warranty! Enter the home to discover a spacious layout, 10 foot ceilings, stunning hardwood floors, abundant natural light, & high-end finishes with meticulous detail. The gourmet Chef's kitchen boasts brand new SS appliances, lavish quartz countertops, ample cabinet space, and a large island. Offering a cozy retreat, the family room has a marble framed gas fireplace & access to the large deck. The master is an oasis; offering huge windows & a big walk-in closet. You'll also find the opulent ensuite, with tasteful features such as the smart toilet, anti-fog & backlit vanity mirror, & standalone soaker tub. Also on the 2nd level are 3 more spacious beds & a convenient laundry closet. The lower level provides a fantastic income potential; offering a bedroom, full bathroom, & separate exterior entrance. (id:16400) Please visit : Multimedia link for more photos and information |
| Amenities NearbyPublic Transit, Recreation Nearby, Shopping | CommunicationInternet Access |
| Community FeaturesAdult Oriented | FeaturesAutomatic Garage Door Opener |
| OwnershipFreehold | Parking Spaces3 |
| StructureDeck | TransactionFor sale |
| Zoning DescriptionResidential |
| Bedrooms Main level4 | Bedrooms Lower level1 |
| AppliancesRefrigerator, Oven - Built-In, Cooktop, Dishwasher, Dryer, Hood Fan, Washer, Wine Fridge | Basement DevelopmentFinished |
| BasementFull (Finished) | Constructed Date2024 |
| Construction Style AttachmentDetached | CoolingCentral air conditioning |
| Exterior FinishBrick, Siding, Stucco | Fireplace PresentYes |
| Fireplace Total1 | FlooringHardwood, Tile |
| FoundationPoured Concrete | Bathrooms (Half)1 |
| Bathrooms (Total)4 | Heating FuelNatural gas |
| HeatingForced air | Storeys Total2 |
| TypeHouse | Utility WaterMunicipal water |
| Size Frontage29 ft ,1 in | AmenitiesPublic Transit, Recreation Nearby, Shopping |
| SewerMunicipal sewage system | Size Depth120 ft |
| Size Irregular29.07 ft X 120.01 ft |
| Level | Type | Dimensions |
|---|---|---|
| Second level | Primary Bedroom | 14'2" x 13'11" |
| Second level | 5pc Ensuite bath | Measurements not available |
| Second level | Other | Measurements not available |
| Second level | Bedroom | 16'1" x 10'6" |
| Second level | Bedroom | 11'7" x 10'2" |
| Second level | Bedroom | 12'2" x 9'8" |
| Second level | 4pc Bathroom | Measurements not available |
| Second level | Laundry room | Measurements not available |
| Lower level | Recreation room | 15'10" x 10'8" |
| Lower level | Bedroom | 11'5" x 10'8" |
| Lower level | 4pc Bathroom | Measurements not available |
| Main level | Living room | 13'2" x 12'1" |
| Main level | Dining room | 15'1" x 9'1" |
| Main level | Partial bathroom | Measurements not available |
| Main level | Kitchen | 21'2" x 10'11" |
| Main level | Eating area | Measurements not available |
| Main level | Family room/Fireplace | 21'2" x 10'3" |
Powered by SoldPress.






























