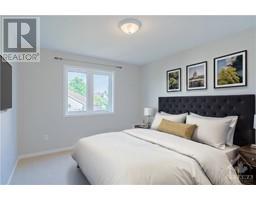| Bathrooms3 | Bedrooms4 |
| Property TypeSingle Family | Built in2001 |
|
Charming 4-BR, 2.5-BA single-family gem W/2-car garage sits on quiet Cres. Original owner has meticulously maintained this home on spacious pie-shaped lot, W/40' of frontage & 58' at back. Front yard boasts interlocked walkway (2023). Inside fresh paint & updates abound. Bright foyer W/tiled Flrs leads to M/L featuring 9' ceilings & HW Flrs. LR bay window floods space W/natural light. Formal DR connects to spacious Kit filled W/cabinets, Incl. pantry & lots of pot-&-pan drawers. Adjacent Bkfst Rm has glass patio Drs leading to fully fenced B/Y. Fam Rm, complete W/gas FP & bright corner windows, is perfect for gatherings. Upstrs, grand Pmry BR features bay window, WIC & luxury 4PC ensuite. 3 more BRs, each W/ B/I shelving, complete this Lvl. Unfin. Bsmt offers endless possibilities, equipped W/3 windows & 3PC R/I. B/Y features deck & large interlocked patio, perfect for summer BBQs. Highly sought-after Neigh offers TOP schools, bus stops & parks. Daily essentials are within easy reach. (id:16400) Please visit : Multimedia link for more photos and information |
| Amenities NearbyPublic Transit, Recreation Nearby, Shopping | Community FeaturesFamily Oriented, School Bus |
| FeaturesAutomatic Garage Door Opener | OwnershipFreehold |
| Parking Spaces4 | StructureDeck, Patio(s) |
| TransactionFor sale | Zoning DescriptionResidential |
| Bedrooms Main level4 | Bedrooms Lower level0 |
| AppliancesRefrigerator, Dishwasher, Dryer, Hood Fan, Microwave, Stove, Washer, Blinds | Basement DevelopmentUnfinished |
| BasementFull (Unfinished) | Constructed Date2001 |
| Construction Style AttachmentDetached | CoolingCentral air conditioning |
| Exterior FinishBrick | Fireplace PresentYes |
| Fireplace Total1 | Fire ProtectionSmoke Detectors |
| FixtureDrapes/Window coverings | FlooringWall-to-wall carpet, Hardwood, Tile |
| FoundationPoured Concrete | Bathrooms (Half)1 |
| Bathrooms (Total)3 | Heating FuelNatural gas |
| HeatingForced air | Storeys Total2 |
| TypeHouse | Utility WaterMunicipal water |
| Size Frontage40 ft ,4 in | AmenitiesPublic Transit, Recreation Nearby, Shopping |
| FenceFenced yard | Landscape FeaturesLandscaped |
| SewerMunicipal sewage system | Size Depth108 ft ,8 in |
| Size Irregular40.32 ft X 108.7 ft (Irregular Lot) |
| Level | Type | Dimensions |
|---|---|---|
| Second level | Primary Bedroom | 18'11" x 14'4" |
| Second level | Bedroom | 13'0" x 11'5" |
| Second level | Bedroom | 12'4" x 10'8" |
| Second level | Bedroom | 11'0" x 10'0" |
| Second level | 4pc Ensuite bath | Measurements not available |
| Second level | Other | Measurements not available |
| Second level | Other | Measurements not available |
| Second level | 3pc Bathroom | Measurements not available |
| Basement | Storage | Measurements not available |
| Basement | Utility room | Measurements not available |
| Basement | Other | Measurements not available |
| Main level | Family room/Fireplace | 18'0" x 11'3" |
| Main level | Living room | 15'0" x 11'0" |
| Main level | Dining room | 11'6" x 11'0" |
| Main level | Eating area | 11'7" x 10'6" |
| Main level | Kitchen | 11'6" x 10'0" |
| Main level | Porch | Measurements not available |
| Main level | Foyer | Measurements not available |
| Main level | 2pc Bathroom | Measurements not available |
| Main level | Laundry room | Measurements not available |
Powered by SoldPress.






























