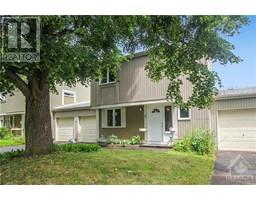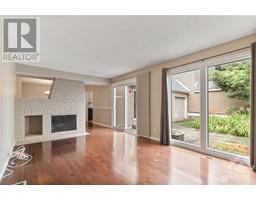| Bathrooms3 | Bedrooms3 |
| Property TypeSingle Family | Built in1973 |
|
This condo townhome offers the feel of a single-family home with the added bonus of a main floor den. The main flr features hardwood floors throughout, a spacious living room w/views of the back garden & a cozy wood-burning fireplace. The dining area offers plenty of room for a family table. The kitchen boasts ample storage, & a large island, plus there's an inside entry to the double garage. Main flr powder room. Carpeted stairs lead to the second floor, which includes three generously sized bedrooms and an oversized main bath with a tub and shower. The lower level is partly finished with drywall, although the floors remain unfinished. This space includes a good-sized laundry/utility room with a natural gas furnace (2015) and a hot water tank, along with a full bathroom featuring a shower and vanity. Condo offers outdoor swimming pool. Minutes from DND, Kanata Hi-tech. Walking to top schools including Earl of March, W.Erskine Johnson & Stephen Leacock. 24 hrs irrev on all offers. (id:16400) Please visit : Multimedia link for more photos and information |
| Amenities NearbyPublic Transit, Recreation Nearby, Shopping | Community FeaturesPets Allowed |
| FeaturesAutomatic Garage Door Opener | Maintenance Fee744.00 |
| Maintenance Fee Payment UnitMonthly | Maintenance Fee TypeLandscaping, Property Management, Waste Removal, Water, Other, See Remarks, Condominium Amenities, Reserve Fund Contributions |
| Management CompanyEastern Ontario Prop Mgt Group - 613-918-0145 | OwnershipCondominium/Strata |
| Parking Spaces2 | TransactionFor sale |
| Zoning DescriptionResidential |
| Bedrooms Main level3 | Bedrooms Lower level0 |
| AmenitiesLaundry - In Suite | AppliancesRefrigerator, Dishwasher, Dryer, Microwave Range Hood Combo, Stove, Washer |
| Basement DevelopmentPartially finished | BasementFull (Partially finished) |
| Constructed Date1973 | CoolingCentral air conditioning |
| Exterior FinishSiding, Stucco | Fireplace PresentYes |
| Fireplace Total1 | FlooringWall-to-wall carpet, Hardwood, Tile |
| FoundationPoured Concrete | Bathrooms (Half)1 |
| Bathrooms (Total)3 | Heating FuelNatural gas |
| HeatingForced air | Storeys Total2 |
| TypeRow / Townhouse | Utility WaterMunicipal water |
| AmenitiesPublic Transit, Recreation Nearby, Shopping | FenceFenced yard |
| Landscape FeaturesLandscaped | SewerMunicipal sewage system |
| Level | Type | Dimensions |
|---|---|---|
| Second level | 4pc Bathroom | 11'3" x 6'11" |
| Second level | Primary Bedroom | 14'8" x 11'7" |
| Second level | Bedroom | 11'8" x 10'2" |
| Second level | Bedroom | 11'3" x 11'3" |
| Basement | Recreation room | 21'8" x 15'4" |
| Basement | 3pc Bathroom | 9'11" x 4'1" |
| Basement | Utility room | 10'11" x 7'0" |
| Main level | Foyer | 6'0" x 5'4" |
| Main level | Partial bathroom | 4'11" x 4'7" |
| Main level | Living room/Fireplace | 17'7" x 11'3" |
| Main level | Dining room | 11'3" x 10'11" |
| Main level | Kitchen | 11'7" x 11'0" |
| Main level | Den | 11'7" x 11'7" |
Powered by SoldPress.






























