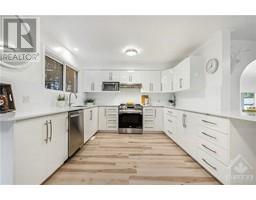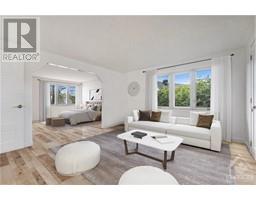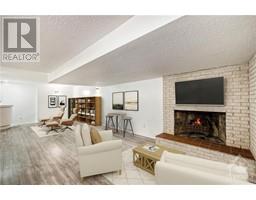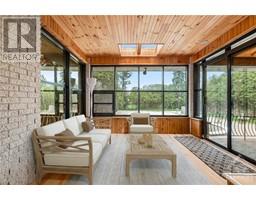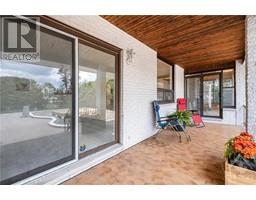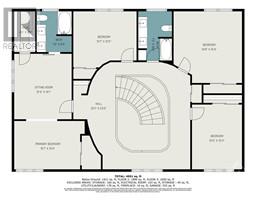| Bathrooms4 | Bedrooms4 |
| Property TypeSingle Family | Built in1976 |
| Lot Size0.28 acres |
|
What a beautiful lot & stunning home! They do not make build them like this anymore! Spectacularly situated a short walk to Mooney's Bay & moments to the core, you will love this location & layout. Upon entering the striking circular stairway will take your breath away - truly a show stopper! 4 huge bedrooms, 4 full baths, 2 fireplaces, a fully finished basement with a bar, a huge great room, a sauna & storage galore The main level has a formal dining area, 2 family rooms, a gargantuan Chef's kitchen, a walk in pantry/mudroom area, a 3 season sun room plus a covered porch front & back & no rear neighbors! This freshly renovated home has a beautiful flow & is filled with so much sun shine & natural light. Perfect for entertaining family & friends alike! The lower level offers a space that would be a perfect nanny or in law suite. There is so much room in this home that 3 families could live here with room to spare! Now that is affordable living! Some photos are digitally enhanced. (id:16400) Please visit : Multimedia link for more photos and information |
| Amenities NearbyAirport, Public Transit, Shopping | Community FeaturesFamily Oriented |
| FeaturesPrivate setting, Automatic Garage Door Opener | OwnershipFreehold |
| Parking Spaces6 | StorageStorage Shed |
| StructurePatio(s) | TransactionFor sale |
| Zoning DescriptionResidential |
| Bedrooms Main level4 | Bedrooms Lower level0 |
| AppliancesRefrigerator, Dishwasher, Dryer, Freezer, Hood Fan, Stove, Washer | Basement DevelopmentFinished |
| BasementFull (Finished) | Constructed Date1976 |
| Construction Style AttachmentDetached | CoolingCentral air conditioning |
| Exterior FinishBrick | Fireplace PresentYes |
| Fireplace Total2 | FlooringMixed Flooring, Ceramic |
| FoundationPoured Concrete | Bathrooms (Half)0 |
| Bathrooms (Total)4 | Heating FuelNatural gas |
| HeatingForced air | Storeys Total2 |
| TypeHouse | Utility WaterMunicipal water |
| Size Total0.28 ac | Size Frontage69 ft ,11 in |
| AmenitiesAirport, Public Transit, Shopping | FenceFenced yard |
| Landscape FeaturesLand / Yard lined with hedges | SewerMunicipal sewage system |
| Size Depth217 ft ,4 in | Size Irregular0.28 |
| Level | Type | Dimensions |
|---|---|---|
| Second level | Bedroom | 14'8" x 15'4" |
| Second level | Bedroom | 10'9" x 13'11" |
| Second level | Full bathroom | 7'3" x 10'6" |
| Second level | Bedroom | 13'7" x 12'0" |
| Second level | Other | 4'6" x 8'9" |
| Second level | 4pc Ensuite bath | 7'6" x 8'9" |
| Second level | Sitting room | 12'4" x 14'1" |
| Second level | Primary Bedroom | 15'1" x 10'4" |
| Lower level | Recreation room | 28'4" x 25'9" |
| Lower level | Laundry room | 21'5" x 13'7" |
| Lower level | Storage | 24'10" x 6'7" |
| Lower level | Office | 23'11" x 7'10" |
| Lower level | Utility room | 7'1" x 14'5" |
| Lower level | Full bathroom | 14'5" x 11'9" |
| Lower level | Other | 7'1" x 7'0" |
| Lower level | Storage | 5'8" x 7'11" |
| Lower level | Storage | 4'4" x 7'11" |
| Lower level | Storage | 6'0" x 8'1" |
| Lower level | Other | 3'9" x 7'5" |
| Main level | Foyer | 12'5" x 19'10" |
| Main level | Living room | 14'4" x 19'10" |
| Main level | Laundry room | 9'11" x 13'6" |
| Main level | Eating area | 8'8" x 13'1" |
| Main level | Kitchen | 12'8" x 18'4" |
| Main level | Full bathroom | 9'1" x 10'0" |
| Main level | Sunroom | 11'3" x 15'2" |
| Main level | Dining room | 12'7" x 13'8" |
| Main level | Family room | 23'5" x 13'8" |
Powered by SoldPress.



