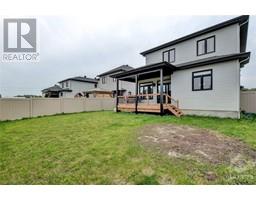| Bathrooms4 | Bedrooms3 |
| Property TypeSingle Family | Built in2021 |
1228 AVIGNON STREET
RE/MAX HALLMARK REALTY GROUP
|
This stunning 3-bedroom, newly built in 2021, offers the perfect blend of modern luxury & comfort. This property boasts a spacious & open main floor layout w beautiful hardwood floors. The large windows & high ceilings allow an abundance of natural light. The main floor includes a dedicated office space, ideal for those who work from home. Meal preparation is a breeze in your chef’s kitchen, equipped with all necessary appliances. Upstairs, you’ll find large bedrms, including a primary suite w a walk-in closet and a spa-like ensuite. The secondary bedrms are generously sized, with plenty of closet space and a shared full bathroom. The finished basement adds even more living space and a full bathroom. Enjoy relaxing or entertaining guests in your fenced backyard w a covered porch. Located in a new development in Embrun, this home offers easy access to HWY 417 for a convenient commute into the city. You're also close to groceries & other local amenities, making everyday living a breeze. (id:16400) Please visit : Multimedia link for more photos and information |
| Amenities NearbyRecreation Nearby, Shopping | Community FeaturesFamily Oriented |
| FeaturesAutomatic Garage Door Opener | Lease3200.00 |
| Lease Per TimeMonthly | OwnershipFreehold |
| Parking Spaces4 | RoadPaved road |
| TransactionFor rent | Zoning DescriptionResidential |
| Bedrooms Main level3 | Bedrooms Lower level0 |
| AmenitiesLaundry - In Suite | AppliancesRefrigerator, Dishwasher, Dryer, Hood Fan, Stove, Washer, Blinds |
| Basement DevelopmentFinished | BasementFull (Finished) |
| Constructed Date2021 | Construction Style AttachmentDetached |
| CoolingCentral air conditioning | Exterior FinishStone, Siding |
| Fireplace PresentYes | Fireplace Total1 |
| FixtureDrapes/Window coverings | FlooringWall-to-wall carpet, Mixed Flooring, Hardwood, Laminate |
| Bathrooms (Half)1 | Bathrooms (Total)4 |
| Heating FuelNatural gas | HeatingForced air |
| Storeys Total2 | TypeHouse |
| Utility WaterMunicipal water |
| AmenitiesRecreation Nearby, Shopping | FenceFenced yard |
| SewerMunicipal sewage system | Size Irregular* ft X * ft |
| Level | Type | Dimensions |
|---|---|---|
| Second level | Partial bathroom | Measurements not available |
| Second level | Primary Bedroom | 14'7" x 12'1" |
| Second level | 5pc Ensuite bath | Measurements not available |
| Second level | Other | Measurements not available |
| Second level | Bedroom | 12'4" x 12'1" |
| Second level | Other | Measurements not available |
| Second level | Bedroom | 12'1" x 11'8" |
| Second level | Full bathroom | Measurements not available |
| Second level | Laundry room | Measurements not available |
| Basement | Recreation room | Measurements not available |
| Basement | Other | Measurements not available |
| Basement | Other | Measurements not available |
| Basement | 3pc Bathroom | Measurements not available |
| Basement | Sunroom | Measurements not available |
| Main level | Foyer | Measurements not available |
| Main level | Office | 11'5" x 9'5" |
| Main level | Living room | 15'3" x 11'5" |
| Main level | Dining room | 16'2" x 11'1" |
| Main level | Kitchen | 14'9" x 9'4" |
Powered by SoldPress.






























