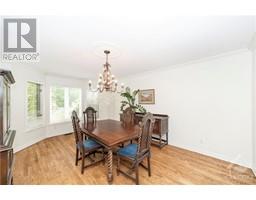| Bathrooms3 | Bedrooms5 |
| Property TypeSingle Family | Built in1993 |
37 SLADE CRESCENT
ROYAL LEPAGE TEAM REALTY HAUSCHILD GROUP
|
O/H Sun Aug 4 2-4! Welcome to this executive 5-bed, 3-bath home w/in-ground saltwater pool, hot tub, & mature landscaping. Tiled entryway w/soaring ceilings leads to a home office w/crown molding. Refinished hrdwd flrs span the ML, including a sunken living rm w/French doors, gas FP, and built-in shelving. Formal dining rm features a molded medallion & large picture window w/backyard views. The open-concept kitchen features ample cabinetry, SS apps, & granite counters, w/views of the eating area and family room. Swinging doors lead to a backyard oasis w/ mature greenery, saltwater pool, & hot tub! The family rm w/skylight & statement stone wood-burning FP. Large mudroom provides access to 2-car garage. Upstairs, the primary bed w/ 5-pieceensuite & W/I closet. 4 more bedrooms & full bath ensures ample space for all. Unfinished basement w/potential for future customization, includes a spacious cedar closet & cold storage. 1 image virtually staged. 24 hrs irrev on all offers preferred. (id:16400) Please visit : Multimedia link for more photos and information |
| Amenities NearbyGolf Nearby, Public Transit, Recreation Nearby, Shopping | Community FeaturesFamily Oriented |
| FeaturesAutomatic Garage Door Opener | OwnershipFreehold |
| Parking Spaces6 | PoolInground pool |
| TransactionFor sale | Zoning DescriptionO1A, R1J |
| Bedrooms Main level5 | Bedrooms Lower level0 |
| AppliancesRefrigerator, Dryer, Hood Fan, Microwave, Stove, Washer, Blinds | Basement DevelopmentUnfinished |
| BasementFull (Unfinished) | Constructed Date1993 |
| Construction Style AttachmentDetached | CoolingCentral air conditioning |
| Exterior FinishBrick, Siding | Fireplace PresentYes |
| Fireplace Total2 | FixtureDrapes/Window coverings |
| FlooringWall-to-wall carpet, Mixed Flooring, Hardwood, Tile | FoundationPoured Concrete |
| Bathrooms (Half)0 | Bathrooms (Total)3 |
| Heating FuelNatural gas | HeatingForced air |
| Storeys Total2 | TypeHouse |
| Utility WaterMunicipal water |
| Size Frontage62 ft ,4 in | AmenitiesGolf Nearby, Public Transit, Recreation Nearby, Shopping |
| FenceFenced yard | Landscape FeaturesLandscaped |
| SewerMunicipal sewage system | Size Depth119 ft |
| Size Irregular62.34 ft X 118.96 ft (Irregular Lot) |
| Level | Type | Dimensions |
|---|---|---|
| Second level | Primary Bedroom | 16'6" x 14'3" |
| Second level | Other | 8'2" x 7'0" |
| Second level | 5pc Ensuite bath | 13'10" x 12'5" |
| Second level | Bedroom | 12'10" x 9'0" |
| Second level | Bedroom | 13'4" x 12'8" |
| Second level | Bedroom | 14'3" x 10'6" |
| Second level | Bedroom | 14'2" x 9'10" |
| Second level | Full bathroom | 12'8" x 6'4" |
| Lower level | Storage | 41'1" x 29'7" |
| Lower level | Utility room | 14'11" x 14'9" |
| Lower level | Storage | 17'8" x 9'2" |
| Lower level | Other | 9'3" x 7'10" |
| Lower level | Storage | 10'10" x 6'0" |
| Main level | Foyer | 18'10" x 10'4" |
| Main level | 3pc Bathroom | 8'10" x 4'11" |
| Main level | Living room/Fireplace | 12'6" x 22'9" |
| Main level | Dining room | 14'5" x 12'6" |
| Main level | Kitchen | 16'10" x 11'9" |
| Main level | Eating area | 14'3" x 12'9" |
| Main level | Office | 13'0" x 10'0" |
| Main level | Laundry room | 12'6" x 9'1" |
| Main level | Family room/Fireplace | 18'11" x 14'3" |
| Main level | Mud room | 8'11" x 7'0" |
| Other | Other | 21'3" x 19'1" |
Powered by SoldPress.






























