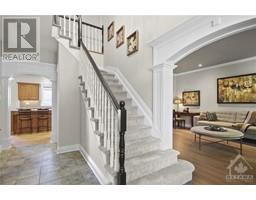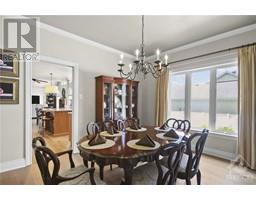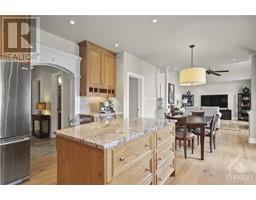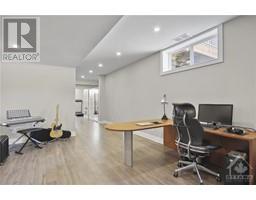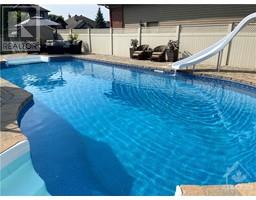| Bathrooms4 | Bedrooms5 |
| Property TypeSingle Family | Built in2003 |
|
Your family will LOVE this beautiful 4 +1 bedrm home offering space,high quality features,quiet location PLUS a backyard oasis including a HEATED SALT WATER POOL w/brand new pool liner installed July '24! Situated on a low traffic crescent in family friendly community of Carp w/approx 2800 sq ft of exceptional living space + fin L/L! Elegant living & dinrms,gourmet kitchen w/loads of cabinetry/granite counters & backsplash open to a huge familyrm w/cathedral ceilings,picture windows & new fireplace surround.Main floor office,Primary bedrm offers large walk in closet + remodeled spa like ensuite bathrm.3 large kids bedrms. FABULOUS lower level complete w/9'ceilings,huge recrm,5th bedrm,hobbyrm,3 pc bath,cold storage and RADIANT HEATED FLOORS which you'll love!! Updates incl hardwd flrs,new carpet on stairs,roof shingles,bathrm renos,huge backyard w/PVC fencing,interlock patio,GORGEOUS LANDSCAPING,7 zone irrigation syst. 78' WIDE LOT! Near schools,medical center,parks.Don't miss it (id:16400) Please visit : Multimedia link for more photos and information |
| Community FeaturesFamily Oriented | FeaturesCorner Site, Automatic Garage Door Opener |
| OwnershipFreehold | Parking Spaces6 |
| PoolInground pool | StorageStorage Shed |
| TransactionFor sale | Zoning DescriptionResidential |
| Bedrooms Main level4 | Bedrooms Lower level1 |
| AppliancesRefrigerator, Dishwasher, Hood Fan, Microwave, Stove, Washer, Blinds | Basement DevelopmentFinished |
| BasementFull (Finished) | Constructed Date2003 |
| Construction Style AttachmentDetached | CoolingCentral air conditioning |
| Exterior FinishBrick, Siding | Fireplace PresentYes |
| Fireplace Total1 | FixtureDrapes/Window coverings |
| FlooringHardwood, Laminate, Tile | FoundationPoured Concrete |
| Bathrooms (Half)1 | Bathrooms (Total)4 |
| Heating FuelNatural gas, Other | HeatingForced air, Radiant heat |
| Storeys Total2 | TypeHouse |
| Utility WaterMunicipal water |
| Size Frontage78 ft ,8 in | Landscape FeaturesUnderground sprinkler |
| SewerMunicipal sewage system | Size Depth101 ft ,7 in |
| Size Irregular78.65 ft X 101.59 ft (Irregular Lot) |
| Level | Type | Dimensions |
|---|---|---|
| Second level | Primary Bedroom | 17'6" x 13'0" |
| Second level | 4pc Ensuite bath | Measurements not available |
| Second level | Bedroom | 13'6" x 10'6" |
| Second level | Bedroom | 11'0" x 10'6" |
| Second level | Bedroom | 11'0" x 10'0" |
| Second level | 4pc Bathroom | Measurements not available |
| Lower level | Recreation room | 27'0" x 12'6" |
| Lower level | Bedroom | 13'6" x 12'6" |
| Lower level | Hobby room | 13'0" x 12'6" |
| Lower level | 3pc Bathroom | Measurements not available |
| Main level | Living room | 17'0" x 13'0" |
| Main level | Dining room | 13'6" x 12'0" |
| Main level | Kitchen | 11'0" x 11'0" |
| Main level | Eating area | 11'0" x 10'0" |
| Main level | Family room | 20'6" x 14'6" |
| Main level | Office | 10'0" x 10'0" |
| Main level | Laundry room | Measurements not available |
| Main level | 2pc Bathroom | Measurements not available |
Powered by SoldPress.

