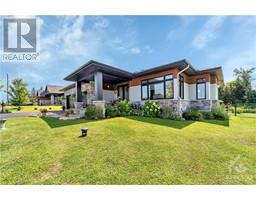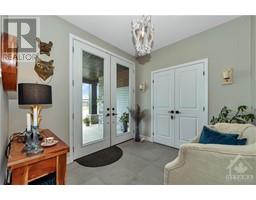| Bathrooms3 | Bedrooms4 |
| Property TypeSingle Family | Built in2018 |
14 BEGGS COURT
ROYAL LEPAGE TEAM REALTY HAUSCHILD GROUP
|
Stunning 2018 built Mackie Homes bungalow on private pie-shaped & fully landscaped lot w/~1000 sq.ft.patio +irrigation, gazebo & whole home generator. Modern fixtures/finishes & 9' ceilings enhance the main level lifestyle of this 3+1 bed, 3 full bath home. Open concept living provides views to the elegant kitchen w/quartz counters, stunning cabinetry, SS Appl, & gas stove. LR w/linear gas FP opens to spacious covered deck w/gas BBQ! Primary bed w/5 pce bath & heated flrs for your own private retreat. Enjoy 2 other Beds & 3pce bath on main + laundry rm leads to amazing 3 car garage w/EV charging outlet & direct access to LL. Finished LL w/Family rm w/home theatre & large windows provide flex space for a bedroom. Large 4th bed w/room for furniture & 3 pce bath are great for a teenager or guest suite! Huge storage & workshop space. Fenced backyard looks out to large lot with mature trees! Plenty of space for a future pool! 24 hrs irrev. on all offers preferred (id:16400) Please visit : Multimedia link for more photos and information |
| Amenities NearbyGolf Nearby, Public Transit, Recreation Nearby, Shopping | Community FeaturesFamily Oriented |
| OwnershipFreehold | Parking Spaces6 |
| StructureDeck | TransactionFor sale |
| Zoning DescriptionV1P |
| Bedrooms Main level3 | Bedrooms Lower level1 |
| AppliancesRefrigerator, Dishwasher, Dryer, Microwave, Washer | Architectural StyleBungalow |
| Basement DevelopmentFinished | BasementFull (Finished) |
| Constructed Date2018 | Construction Style AttachmentDetached |
| CoolingCentral air conditioning | Exterior FinishStone, Siding |
| Fireplace PresentYes | Fireplace Total1 |
| FlooringWall-to-wall carpet, Mixed Flooring, Hardwood, Tile | FoundationPoured Concrete |
| Bathrooms (Half)0 | Bathrooms (Total)3 |
| Heating FuelNatural gas | HeatingForced air |
| Storeys Total1 | TypeHouse |
| Utility WaterDrilled Well |
| Size Frontage91 ft ,8 in | AmenitiesGolf Nearby, Public Transit, Recreation Nearby, Shopping |
| FenceFenced yard | Landscape FeaturesLandscaped |
| SewerSeptic System | Size Depth239 ft ,3 in |
| Size Irregular91.65 ft X 239.26 ft (Irregular Lot) |
| Level | Type | Dimensions |
|---|---|---|
| Lower level | Bedroom | 20'4" x 12'3" |
| Lower level | Family room | 23'8" x 16'9" |
| Lower level | Workshop | 25'9" x 14'11" |
| Lower level | 3pc Bathroom | 8'10" x 5'9" |
| Lower level | Storage | 23'3" x 8'9" |
| Lower level | Storage | 14'2" x 5'10" |
| Lower level | Storage | 19'6" x 9'5" |
| Lower level | Utility room | 10'9" x 5'4" |
| Main level | Foyer | 9'2" x 8'3" |
| Main level | Living room/Fireplace | 17'11" x 17'10" |
| Main level | Dining room | 14'0" x 11'0" |
| Main level | Kitchen | 16'2" x 11'7" |
| Main level | Primary Bedroom | 15'6" x 13'6" |
| Main level | Other | 10'9" x 5'3" |
| Main level | 5pc Ensuite bath | 10'8" x 9'9" |
| Main level | Bedroom | 11'0" x 10'11" |
| Main level | Bedroom | 11'2" x 11'0" |
| Main level | Full bathroom | 10'8" x 6'0" |
| Main level | Laundry room | 10'8" x 9'8" |
| Other | Other | 31'6" x 23'2" |
| Other | Other | 15'8" x 12'0" |
Powered by SoldPress.






























