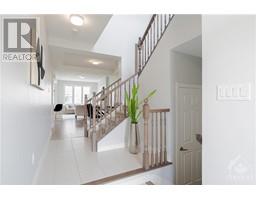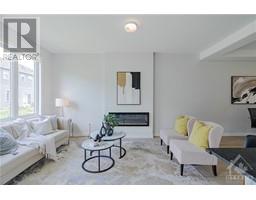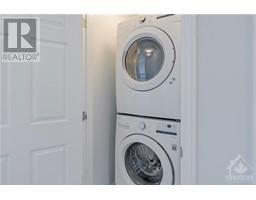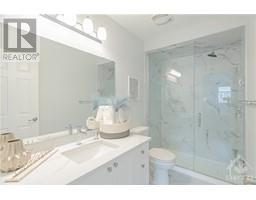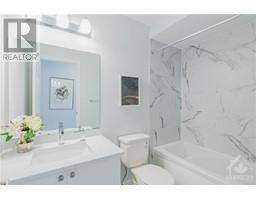| Bathrooms3 | Bedrooms3 |
| Property TypeSingle Family | Built in2022 |
Listing ID: 1404347
$2650.00 / Monthly
528 CULDAFF DRIVE
COLDWELL BANKER SARAZEN REALTY
|
This Two storey 3 bedroom 2.5 bath 1 garage attached townhouse built in 2022, hardwood floors and tile on first floor. Master bedroom with walk-in closet and ensuite 3Pcs bathroom. Hardwood floors on second floor, each bedroom is spacious with plenty of storage space. Laundry room is on the second floor, Located in popular community of Stittsville with good school district. Close to Highway 417, Tanger Outlets, Costco, playgrounds, schools and public transportation (id:16400) Please visit : Multimedia link for more photos and information |
| Amenities NearbyPublic Transit, Recreation Nearby, Shopping | Lease2650.00 |
| Lease Per TimeMonthly | OwnershipFreehold |
| Parking Spaces2 | TransactionFor rent |
| Zoning DescriptionResidential |
| Bedrooms Main level3 | Bedrooms Lower level0 |
| AmenitiesLaundry - In Suite | AppliancesRefrigerator, Dishwasher, Dryer, Hood Fan, Stove, Washer |
| Basement DevelopmentUnfinished | BasementFull (Unfinished) |
| Constructed Date2022 | CoolingCentral air conditioning |
| Exterior FinishBrick, Siding | FlooringLaminate, Tile |
| Bathrooms (Half)1 | Bathrooms (Total)3 |
| Heating FuelNatural gas | HeatingForced air |
| Storeys Total2 | TypeRow / Townhouse |
| Utility WaterMunicipal water |
| Size Frontage21 ft ,4 in | AmenitiesPublic Transit, Recreation Nearby, Shopping |
| SewerMunicipal sewage system | Size Depth83 ft ,7 in |
| Size Irregular21.3 ft X 83.56 ft |
| Level | Type | Dimensions |
|---|---|---|
| Second level | Primary Bedroom | 16'1" x 11'0" |
| Second level | Bedroom | 10'3" x 10'0" |
| Second level | Bedroom | 10'1" x 9'5" |
| Main level | Kitchen | 16'7" x 9'0" |
| Main level | Dining room | 10'6" x 11'0" |
| Main level | Great room | 16'1" x 11'1" |
Powered by SoldPress.


