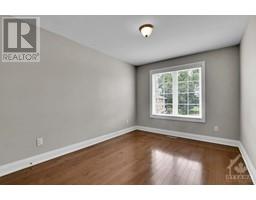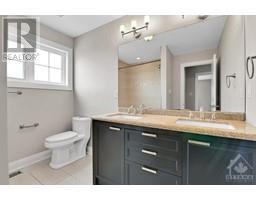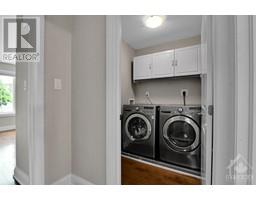| Bathrooms4 | Bedrooms5 |
| Property TypeSingle Family | Built in2012 |
|
Exquisite family home (12yrs. old) offers unparalleled style & comfort overlooking the Experimental Farm (NO REAR NEIGHBOURS). 4+1 bedrooms (fully designed in-law suite) 3.5 bathrooms with elegant finishes. Enjoy hardwood on main & 2nd floor & matching wide board laminate on the lower level full ceramic tile in bathrooms & granite counters in kitchen and baths. Open concept with a design Chef's kitchen with lots of counter & cabinet space & stainless steel appliances overlooking the Farm and the great room w gas fireplace + dining room. 2nd floor with 4 sizeable bedrooms, family bathroom w Double sinks, full laundry room and a primary bedroom with a walk-in closet + a full ensuite bathroom w soaker tub & glass shower. The lower level while designed for a future suite has a media room (w 2nd gas fireplace), bedroom, full bathroom + second laundry area and a den which will accommodate a kitchen. This lower level has a separate entrance. Truly a turn key home adjacent to leisure pathways (id:16400) Please visit : Multimedia link for more photos and information |
| Amenities NearbyPublic Transit, Shopping | CommunicationInternet Access |
| Community FeaturesFamily Oriented | FeaturesAutomatic Garage Door Opener |
| OwnershipFreehold | Parking Spaces3 |
| StructureDeck | TransactionFor sale |
| Zoning DescriptionR2G |
| Bedrooms Main level4 | Bedrooms Lower level1 |
| AppliancesRefrigerator, Oven - Built-In, Cooktop, Dishwasher, Dryer, Hood Fan, Microwave, Washer | Basement DevelopmentFinished |
| BasementFull (Finished) | Constructed Date2012 |
| Construction MaterialWood frame | Construction Style AttachmentDetached |
| CoolingCentral air conditioning | Exterior FinishSiding, Stucco |
| Fireplace PresentYes | Fireplace Total2 |
| FlooringHardwood, Laminate, Ceramic | FoundationPoured Concrete |
| Bathrooms (Half)1 | Bathrooms (Total)4 |
| Heating FuelNatural gas | HeatingForced air |
| Storeys Total2 | TypeHouse |
| Utility WaterMunicipal water |
| Size Frontage34 ft | AmenitiesPublic Transit, Shopping |
| FenceFenced yard | Landscape FeaturesLandscaped, Underground sprinkler |
| SewerMunicipal sewage system | Size Depth96 ft ,2 in |
| Size Irregular33.99 ft X 96.19 ft |
| Level | Type | Dimensions |
|---|---|---|
| Second level | Bedroom | 14'2" x 10'2" |
| Second level | Bedroom | 14'7" x 9'6" |
| Second level | Bedroom | 10'1" x 9'6" |
| Second level | Laundry room | 5'7" x 5'2" |
| Second level | 5pc Bathroom | 7'6" x 8'10" |
| Second level | Primary Bedroom | 16'4" x 15'5" |
| Second level | Other | 5'6" x 8'10" |
| Second level | 5pc Ensuite bath | 10'4" x 8'10" |
| Basement | Media | 24'10" x 13'7" |
| Basement | Bedroom | 9'4" x 8'8" |
| Basement | Den | 9'3" x 6'0" |
| Basement | 4pc Bathroom | 8'5" x 6'1" |
| Basement | Laundry room | Measurements not available |
| Main level | Foyer | 5'1" x 11'2" |
| Main level | 2pc Bathroom | 3'2" x 7'2" |
| Main level | Dining room | 14'10" x 16'7" |
| Main level | Living room | 14'10" x 20'0" |
| Main level | Kitchen | 10'9" x 13'5" |
| Main level | Eating area | 13'5" x 5'5" |
Powered by SoldPress.






























