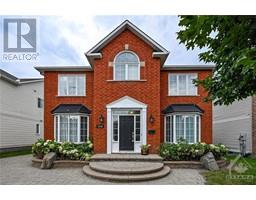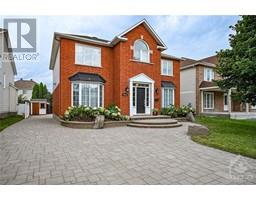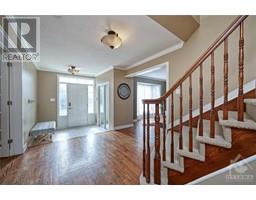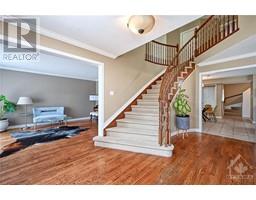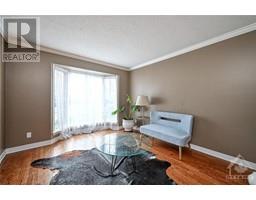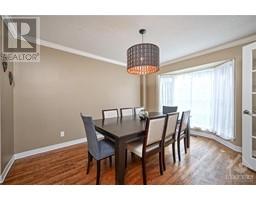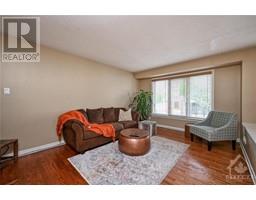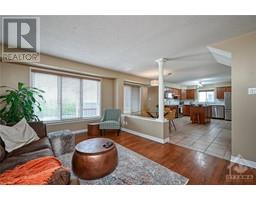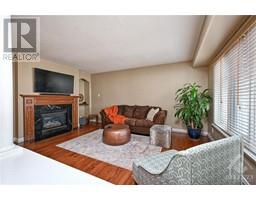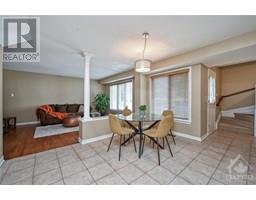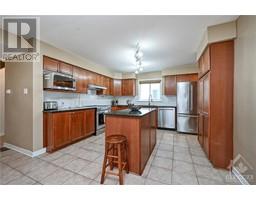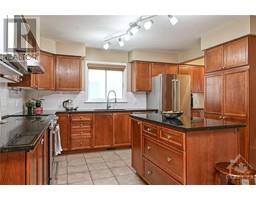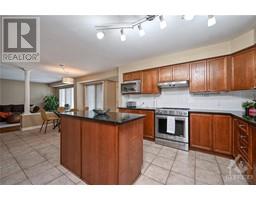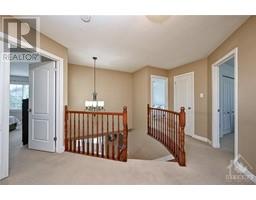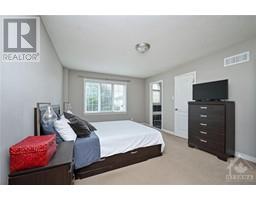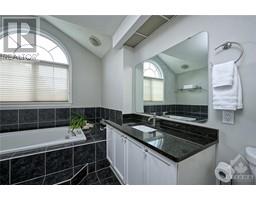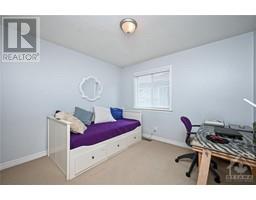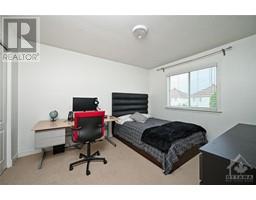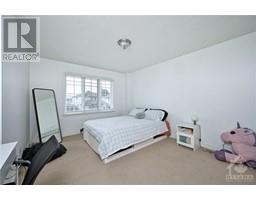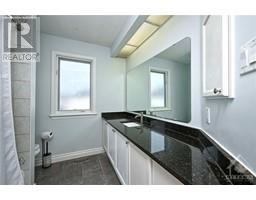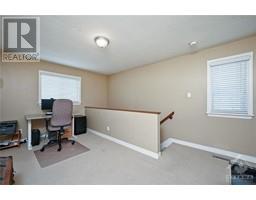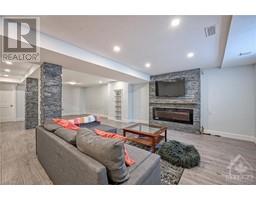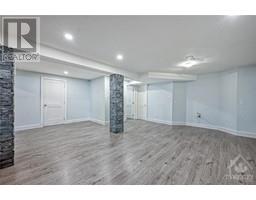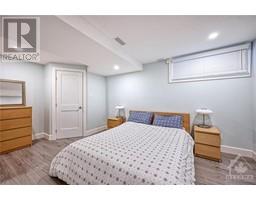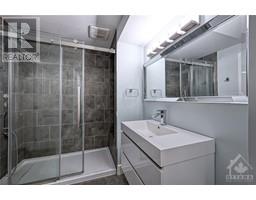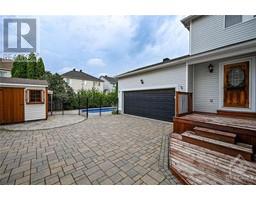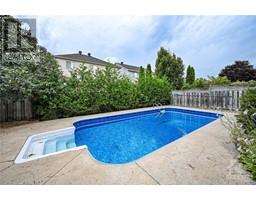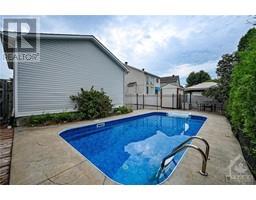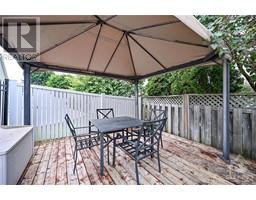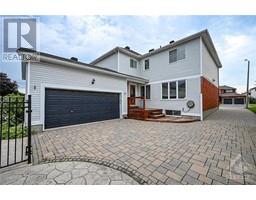| Bathrooms4 | Bedrooms5 |
| Property TypeSingle Family | Built in1998 |
|
Stunningly Renovated Single-Family Home with Resort-Style Backyard and Saltwater Pool! This 4+1 bedroom plus den/loft is perfect for the growing family. The home boasts fresh paint and meticulous attention to detail throughout. Enjoy the warmth of hardwood flooring on the main floor, and relax in the family room with a gas fireplace, seamlessly connected to the kitchen, which is equipped with stainless steel appliances, granite countertops, and a butler’s pantry. The grand staircase is a true centerpiece, leading to the second floor where you’ll find a large master retreat with an ensuite that includes a soaker tub and a separate shower. A loft area, perfect for a home office, leads to a second staircase plus 3 good sized bedrooms. The fully finished basement features large windows, contemporary styling, and is pre-wired for a sound system and TV. It includes an additional bedroom, a full washroom, and ample storage space. Simply sit back, relax, and enjoy this incredible home! (id:16400) Please visit : Multimedia link for more photos and information |
| Amenities NearbyPublic Transit, Recreation Nearby, Shopping, Water Nearby | Community FeaturesFamily Oriented |
| FeaturesFlat site, Automatic Garage Door Opener | OwnershipFreehold |
| Parking Spaces8 | PoolInground pool |
| StorageStorage Shed | TransactionFor sale |
| Zoning DescriptionRESIDENTIAL |
| Bedrooms Main level4 | Bedrooms Lower level1 |
| AppliancesRefrigerator, Dishwasher, Dryer, Hood Fan, Stove, Washer, Blinds | Basement DevelopmentFinished |
| BasementFull (Finished) | Constructed Date1998 |
| Construction Style AttachmentDetached | CoolingCentral air conditioning |
| Exterior FinishBrick, Siding | Fireplace PresentYes |
| Fireplace Total2 | FlooringWall-to-wall carpet, Hardwood, Tile |
| FoundationPoured Concrete | Bathrooms (Half)1 |
| Bathrooms (Total)4 | Heating FuelNatural gas |
| HeatingForced air | Storeys Total2 |
| TypeHouse | Utility WaterMunicipal water |
| Size Frontage49 ft ,10 in | AmenitiesPublic Transit, Recreation Nearby, Shopping, Water Nearby |
| FenceFenced yard | Landscape FeaturesLandscaped |
| SewerMunicipal sewage system | Size Depth108 ft ,3 in |
| Size Irregular49.87 ft X 108.24 ft (Irregular Lot) |
| Level | Type | Dimensions |
|---|---|---|
| Second level | Primary Bedroom | 17'4" x 16'8" |
| Second level | Bedroom | 10'7" x 9'10" |
| Second level | Bedroom | 12'3" x 13'10" |
| Second level | Bedroom | 12'6" x 10'3" |
| Second level | Den | 15'6" x 11'11" |
| Second level | 4pc Bathroom | 7'10" x 7'6" |
| Second level | 4pc Ensuite bath | 14'7" x 10'10" |
| Second level | Other | 5'9" x 5'6" |
| Basement | Family room/Fireplace | 31'6" x 22'2" |
| Basement | Bedroom | 16'4" x 9'11" |
| Basement | 3pc Bathroom | 11'7" x 6'4" |
| Basement | Storage | 4'5" x 6'3" |
| Basement | Utility room | 20'7" x 12'1" |
| Lower level | Kitchen | 13'5" x 12'2" |
| Lower level | Pantry | 6'3" x 5'2" |
| Main level | Foyer | 12'4" x 7'9" |
| Main level | Living room | 15'8" x 11'7" |
| Main level | Dining room | 12'8" x 11'7" |
| Main level | Family room/Fireplace | 16'11" x 12'2" |
| Main level | Laundry room | 15'7" x 9'8" |
| Main level | 2pc Bathroom | 4'11" x 4'9" |
| Main level | Eating area | 13'1" x 8'2" |
Powered by SoldPress.
