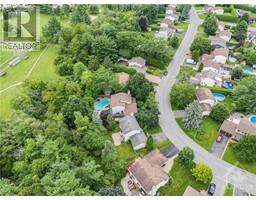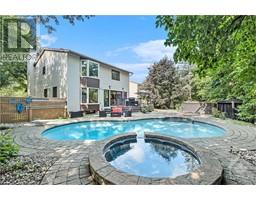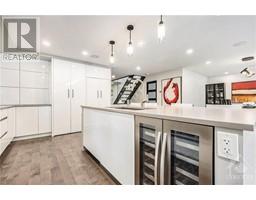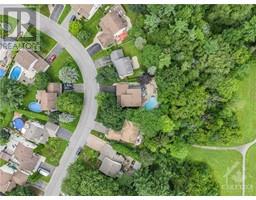| Bathrooms4 | Bedrooms4 |
| Property TypeSingle Family | Built in1983 |
1797 DES ARBRES STREET
ROYAL LEPAGE PERFORMANCE REALTY
|
STUNNING LUXURY home w/500K in RENOS(18) backing onto wooded area w/RAVINE, NO REAR NEIGHBOURS! Exuding HIGH-END QUALITY thru-out creating an INCREDIBLE living experience! Exquisite HRDWD flrs(25K), elegant living rm w/tile-surround wd FP(8K) & RENOVATED KITCHEN(18) 100K MASTERPIECE! Premium MIELE & BOSCH appl(50K) w/2 ovens, induction cooktop, warmer drawers, pot filler faucet, porcelain backsplash, QUARTZ countertops, inset fridge, dishwasher & WALK-IN PANTRY! Floating staircase architectural feature to the 2nd lvl, w/ modern primary bdrm includes a walk-in closet & TOP OF THE LINE 3P ENSUITE w/HEATED FLRS, SPA shower, QUARTZ vanity! 2 adl bdrms & RENO SPA BATH(40K) w/HEATED flrs & 2nd flr laundry, w/high-end finishes! Bsmt w/impressive rec rm, bed & full bath w/2-seated whirlpool tub & separate shower. Backyard RESORT OASIS w/SALTWATER INGROUND POOL, spa, gazebo area w/patio, extended deck & meticulously designed landscaping, 200K investment! Roof(23), PVC windows, Furnace & AC(22). (id:16400) Please visit : Multimedia link for more photos and information |
| Amenities NearbyPublic Transit, Recreation Nearby, Shopping | FeaturesRavine, Gazebo, Automatic Garage Door Opener |
| OwnershipFreehold | Parking Spaces6 |
| PoolInground pool | StorageStorage Shed |
| StructureDeck, Patio(s) | TransactionFor sale |
| Zoning DescriptionResidential |
| Bedrooms Main level3 | Bedrooms Lower level1 |
| AppliancesRefrigerator, Cooktop, Dishwasher, Hood Fan, Microwave, Stove, Washer, Wine Fridge, Blinds | Basement DevelopmentFinished |
| BasementFull (Finished) | Constructed Date1983 |
| Construction Style AttachmentDetached | CoolingCentral air conditioning |
| Exterior FinishBrick, Siding | Fireplace PresentYes |
| Fireplace Total1 | FixtureDrapes/Window coverings |
| FlooringWall-to-wall carpet, Mixed Flooring, Hardwood, Tile | FoundationPoured Concrete |
| Bathrooms (Half)1 | Bathrooms (Total)4 |
| Heating FuelNatural gas | HeatingForced air |
| Storeys Total2 | TypeHouse |
| Utility WaterMunicipal water |
| Size Frontage49 ft ,6 in | AmenitiesPublic Transit, Recreation Nearby, Shopping |
| FenceFenced yard | Landscape FeaturesLandscaped |
| SewerMunicipal sewage system | Size Depth108 ft ,3 in |
| Size Irregular49.47 ft X 108.26 ft |
| Level | Type | Dimensions |
|---|---|---|
| Second level | Primary Bedroom | 15'10" x 14'0" |
| Second level | Other | 5'8" x 5'4" |
| Second level | 3pc Ensuite bath | 8'1" x 5'7" |
| Second level | Bedroom | 12'10" x 12'3" |
| Second level | Bedroom | 11'3" x 10'4" |
| Second level | 3pc Bathroom | 7'6" x 7'5" |
| Second level | Laundry room | 9'8" x 8'4" |
| Lower level | Recreation room | 25'7" x 18'8" |
| Lower level | Bedroom | 11'8" x 9'8" |
| Lower level | 4pc Bathroom | 10'8" x 8'3" |
| Lower level | Utility room | 19'3" x 11'8" |
| Lower level | Storage | 9'10" x 6'0" |
| Main level | Living room/Fireplace | 15'1" x 11'9" |
| Main level | Dining room | 19'9" x 18'11" |
| Main level | Kitchen | 20'8" x 10'6" |
| Main level | Pantry | 7'3" x 7'2" |
| Main level | 2pc Bathroom | 6'9" x 3'5" |
| Main level | Mud room | 10'11" x 6'7" |
| Main level | Foyer | 16'2" x 6'11" |
Powered by SoldPress.






























