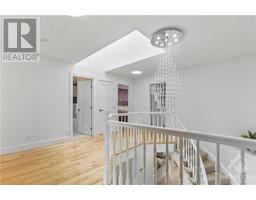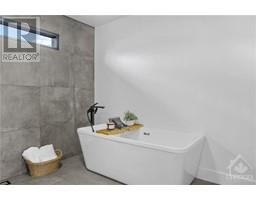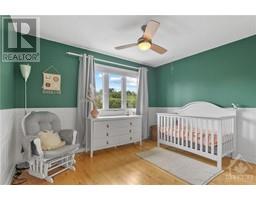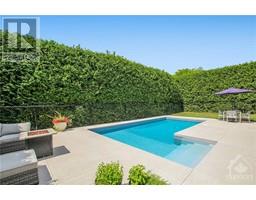| Bathrooms4 | Bedrooms4 |
| Property TypeSingle Family | Built in1993 |
|
SIMPLY STUNNING!! This fabulous 4 bedrm home has all the features and "I want's" your family is looking for! Space,style,modern design,quiet location,finished lower level,SUPER PRIVATE resort style backyard w/HEATED INGROUND POOL (inst.in 2021) and then some! Incredible space w/approx 2800 sq of living area + partially finished lower level...it's the perfect home for your growing family!Lovely front vestibule w/double glass doors, spectacular kitchen remodel w/quartz counters,large center island w/waterfall edge,S.S appliances,sun filled eating area,spacious famrm w/linear gas ffp,main floor office,huge lvg/dinrms can easily accomodate large family gatherings.Upper level features a massive Primary bedrm complete with a must see ULTRA LUXURIOUS 5 pc ensuite w/custom walk in glass shower,double vanity w/black hardware & heated floors! 3 kids bedrms also very large,5 pc main bathrm w/quartz counters.L/L has recrms,kitchenette,hobbyrm,2pc bathrm PLUS separate access to garage & side yard!! (id:16400) Please visit : Multimedia link for more photos and information |
| Amenities NearbyPublic Transit, Recreation Nearby, Shopping | Community FeaturesFamily Oriented |
| FeaturesPrivate setting, Corner Site, Automatic Garage Door Opener | OwnershipFreehold |
| Parking Spaces6 | PoolInground pool |
| TransactionFor sale | Zoning Descriptionresidential |
| Bedrooms Main level4 | Bedrooms Lower level0 |
| AppliancesRefrigerator, Dishwasher, Dryer, Freezer, Stove, Washer, Blinds | Basement DevelopmentFinished |
| BasementFull (Finished) | Constructed Date1993 |
| Construction Style AttachmentDetached | CoolingCentral air conditioning |
| Exterior FinishBrick, Siding | FixtureDrapes/Window coverings |
| FlooringHardwood, Tile, Vinyl | FoundationPoured Concrete |
| Bathrooms (Half)2 | Bathrooms (Total)4 |
| Heating FuelNatural gas | HeatingForced air |
| Storeys Total2 | TypeHouse |
| Utility WaterMunicipal water |
| Size Frontage72 ft | AmenitiesPublic Transit, Recreation Nearby, Shopping |
| FenceFenced yard | Landscape FeaturesLand / Yard lined with hedges |
| SewerMunicipal sewage system | Size Depth99 ft ,11 in |
| Size Irregular71.96 ft X 99.88 ft |
| Level | Type | Dimensions |
|---|---|---|
| Second level | Primary Bedroom | 23'6" x 20'0" |
| Second level | 5pc Ensuite bath | 11'6" x 11'0" |
| Second level | Bedroom | 15'0" x 11'6" |
| Second level | Bedroom | 14'0" x 12'0" |
| Second level | Bedroom | 12'0" x 9'6" |
| Second level | 5pc Bathroom | Measurements not available |
| Lower level | Recreation room | 31'6" x 10'0" |
| Lower level | Recreation room | 13'6" x 9'0" |
| Lower level | Hobby room | 12'6" x 10'6" |
| Lower level | Other | 20'0" x 11'6" |
| Lower level | 2pc Bathroom | Measurements not available |
| Lower level | Storage | 11'6" x 6'0" |
| Main level | Living room/Dining room | 20'6" x 10'6" |
| Main level | Kitchen | 11'0" x 11'0" |
| Main level | Eating area | 11'6" x 11'0" |
| Main level | Family room | 16'6" x 13'0" |
| Main level | Office | 12'0" x 10'6" |
| Main level | 2pc Bathroom | Measurements not available |
| Main level | Laundry room | Measurements not available |
| Main level | Other | 10'0" x 6'10" |
Powered by SoldPress.






























