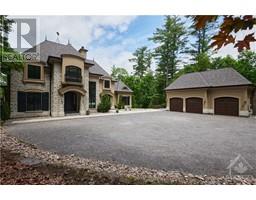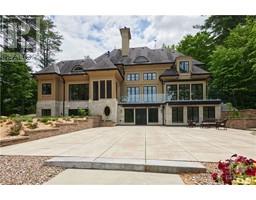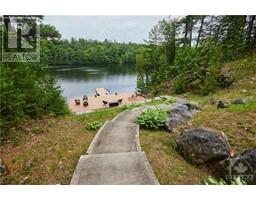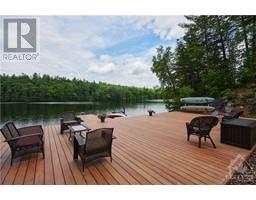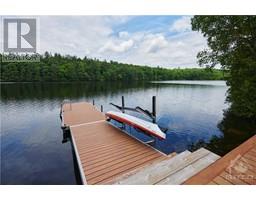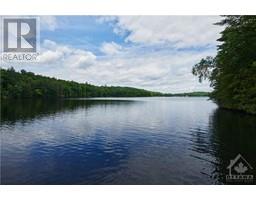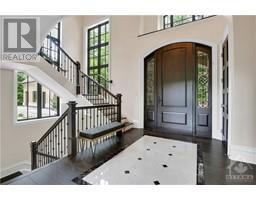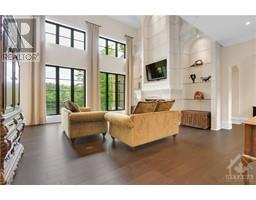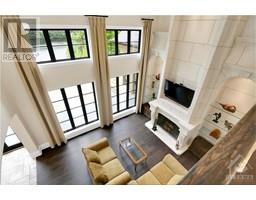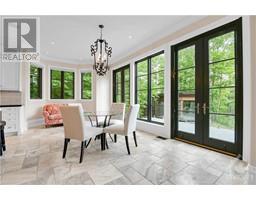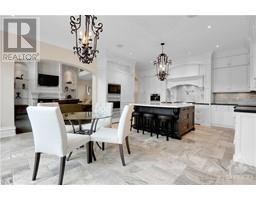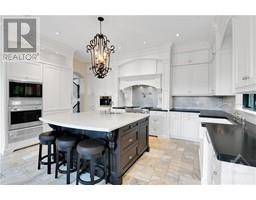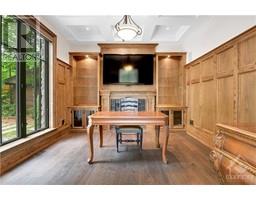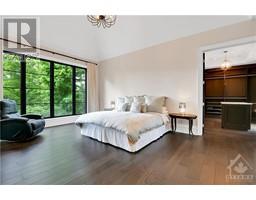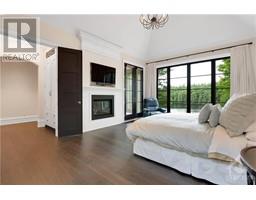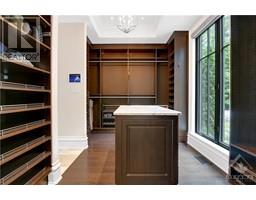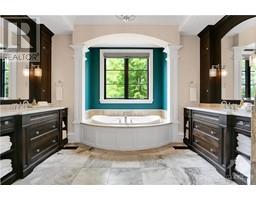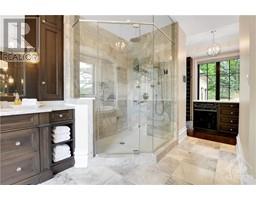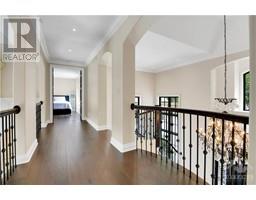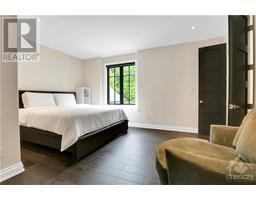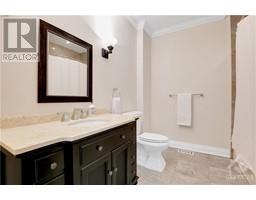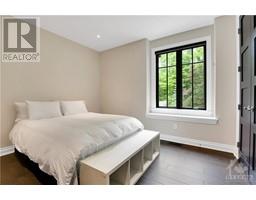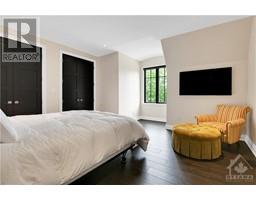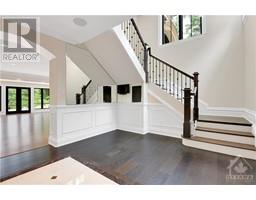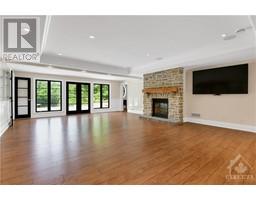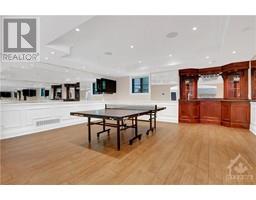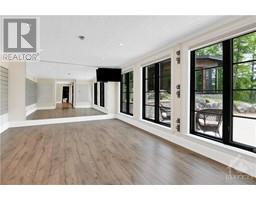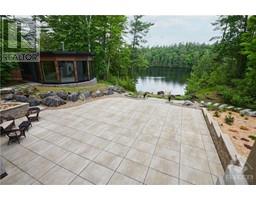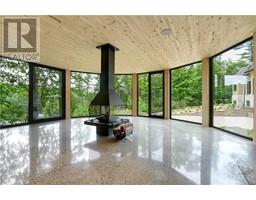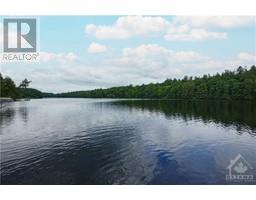| Bathrooms5 | Bedrooms4 |
| Property TypeSingle Family | Built in2009 |
| Lot Size1.76 acres |
106 LORLEI DRIVE
SOTHEBY'S INTERNATIONAL REALTY CANADA
|
Indulge in unparalleled luxury at this stunning estate, nestled on 1.76 acres along the Madawaska River. With 6,300 sq ft of upgraded living space, this residence offers 200 ft of private waterfront. The home features a luxurious main floor primary suite, a chef's kitchen with professional-grade appliances, and a walk-out lower level leading to a new patio for seamless indoor-outdoor living. The living room has 22 ft ceilings and floor-to-ceiling windows that showcase breathtaking river views. Upstairs, discover 3 spacious bedrooms, one with an ensuite bathroom, with the landing overlooking the living room below adding a unique architectural touch to the home's design. Adding to its charm is a magnificent new rotunda with a fireplace, creating a perfect setting for entertaining guests or enjoying quiet moments of relaxation. The home include a triple heated garage and storage sheds, new double sided cedar fencing, aluminum dock and generator. A truly unique riverfront property! (id:16400) Please visit : Multimedia link for more photos and information |
| Amenities NearbyShopping, Water Nearby | CommunicationInternet Access |
| FeaturesBalcony, Gazebo, Automatic Garage Door Opener | OwnershipFreehold |
| Parking Spaces12 | StorageStorage Shed |
| StructurePatio(s) | TransactionFor sale |
| ViewRiver view | WaterfrontWaterfront |
| Zoning DescriptionContactLA |
| Bedrooms Main level4 | Bedrooms Lower level0 |
| AmenitiesExercise Centre | AppliancesRefrigerator, Oven - Built-In, Cooktop, Dishwasher, Dryer, Hood Fan, Microwave, Washer, Wine Fridge, Alarm System |
| Basement DevelopmentNot Applicable | BasementNone (Not Applicable) |
| Constructed Date2009 | Construction Style AttachmentDetached |
| CoolingCentral air conditioning, Air exchanger | Exterior FinishStone, Stucco |
| Fireplace PresentYes | Fireplace Total4 |
| FixtureDrapes/Window coverings | FlooringHardwood, Tile |
| FoundationPoured Concrete | Bathrooms (Half)1 |
| Bathrooms (Total)5 | Heating FuelPropane |
| HeatingForced air, Heat Pump | Storeys Total2 |
| TypeHouse | Utility WaterDrilled Well |
| Size Total1.76 ac | Size Frontage202 ft ,8 in |
| AcreageYes | AmenitiesShopping, Water Nearby |
| FenceFenced yard | Landscape FeaturesLandscaped |
| SewerSeptic System | Size Depth365 ft ,10 in |
| Size Irregular1.76 |
| Level | Type | Dimensions |
|---|---|---|
| Second level | Bedroom | 16'7" x 15'0" |
| Second level | Bedroom | 16'1" x 13'0" |
| Second level | Bedroom | 12'0" x 12'0" |
| Second level | 4pc Ensuite bath | 9'1" x 8'3" |
| Second level | 3pc Bathroom | 10'10" x 5'11" |
| Lower level | Family room | 28'1" x 19'11" |
| Lower level | Recreation room | 19'3" x 17'2" |
| Lower level | Gym | 17'2" x 12'3" |
| Lower level | 3pc Bathroom | 9'10" x 7'10" |
| Lower level | Storage | 27'3" x 23'3" |
| Lower level | Storage | 15'6" x 7'10" |
| Lower level | Storage | 15'1" x 10'1" |
| Lower level | Laundry room | 15'8" x 12'6" |
| Main level | Foyer | 11'10" x 11'0" |
| Main level | Den | 11'10" x 11'10" |
| Main level | Living room | 20'11" x 20'0" |
| Main level | Dining room | 20'1" x 10'11" |
| Main level | Kitchen | 17'0" x 12'1" |
| Main level | Media | 20'9" x 16'4" |
| Main level | Other | 13'1" x 9'11" |
| Main level | 5pc Ensuite bath | 17'0" x 13'1" |
| Main level | Laundry room | 10'11" x 9'11" |
| Main level | 2pc Bathroom | 8'0" x 5'0" |
| Main level | Sunroom | 9'6" x 9'1" |
| Other | Other | 25'1" x 24'6" |
| Other | Storage | 24'6" x 3'1" |
Powered by SoldPress.
