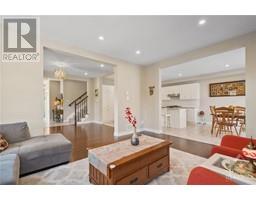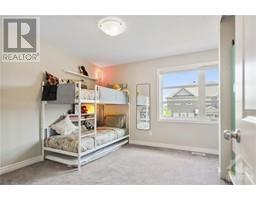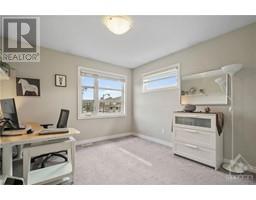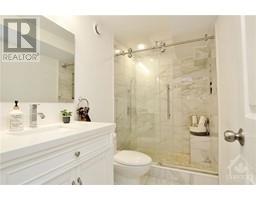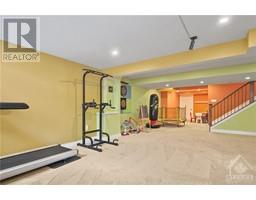| Bathrooms4 | Bedrooms4 |
| Property TypeSingle Family | Built in2017 |
|
Almost new spacious single home 4 bed, 4 bath w/fully finished basement positioned on premium corner lot in half moon bay featuring large foyer, soaring ceilings, hardwood main areas, high-end window treatment, premium newer SS 5 appliances, granite countertops throughout. Main level features large windows, a family and dining room, Den, open concept kitchen w/abundance of cabinets, spacious dining room, eating area, patio door, leading to landscaped backyard. The second floor offers a laundry room, a stunning primary bedroom w/ large floor plan, complete with sizable walk-in closet and 4-piece ensuite. Two of the other three secondary bedrooms have private walk-in closets and family bath. The immaculate custom finished large basement with huge windows, luxury full bathroom, higher quality insulated carpeted flooring and railing offers a huge and cozy recreation room. A fenced and landscaped backyard enhances the property's appeal. Walkable to number of schools, parks, recreation, etc. (id:16400) Please visit : Multimedia link for more photos and information |
| Amenities NearbyPublic Transit, Recreation Nearby, Shopping | Community FeaturesFamily Oriented |
| FeaturesCorner Site, Automatic Garage Door Opener | OwnershipFreehold |
| Parking Spaces4 | PoolAbove ground pool |
| TransactionFor sale | Zoning Descriptionresidential |
| Bedrooms Main level4 | Bedrooms Lower level0 |
| AppliancesRefrigerator, Dishwasher, Dryer, Microwave, Stove, Washer, Blinds | Basement DevelopmentFinished |
| BasementFull (Finished) | Constructed Date2017 |
| Construction Style AttachmentDetached | CoolingCentral air conditioning |
| Exterior FinishStone, Brick, Siding | FixtureDrapes/Window coverings |
| FlooringWall-to-wall carpet, Hardwood, Tile | FoundationPoured Concrete |
| Bathrooms (Half)1 | Bathrooms (Total)4 |
| Heating FuelNatural gas | HeatingForced air |
| Storeys Total2 | TypeHouse |
| Utility WaterMunicipal water |
| Size Frontage53 ft ,10 in | AmenitiesPublic Transit, Recreation Nearby, Shopping |
| FenceFenced yard | Landscape FeaturesLandscaped |
| SewerMunicipal sewage system | Size Depth91 ft ,9 in |
| Size Irregular53.84 ft X 91.77 ft |
| Level | Type | Dimensions |
|---|---|---|
| Second level | Primary Bedroom | 16'5" x 13'4" |
| Second level | 4pc Ensuite bath | Measurements not available |
| Second level | Bedroom | 11'0" x 11'0" |
| Second level | Bedroom | 11'5" x 11'4" |
| Second level | Full bathroom | Measurements not available |
| Second level | Bedroom | 11'5" x 10'4" |
| Second level | Laundry room | Measurements not available |
| Lower level | Recreation room | 38'0" x 17'0" |
| Lower level | Full bathroom | Measurements not available |
| Lower level | Utility room | Measurements not available |
| Main level | Den | 9'2" x 10'0" |
| Main level | Great room | 16'0" x 12'5" |
| Main level | Kitchen | 13'10" x 13'6" |
| Main level | Dining room | 14'0" x 11'0" |
| Main level | Eating area | 11'10" x 10'5" |
| Main level | Partial bathroom | Measurements not available |
Powered by SoldPress.








