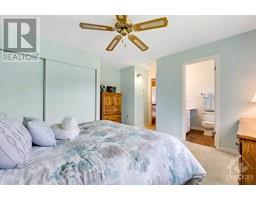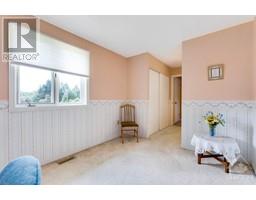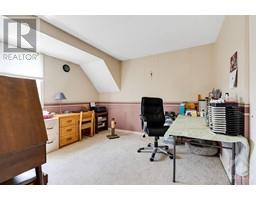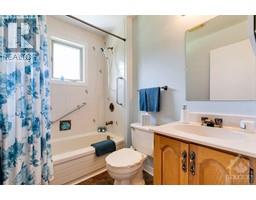| Bathrooms3 | Bedrooms4 |
| Property TypeSingle Family | Built in1987 |
| Lot Size1.45 acres |
|
Welcome to 17 Maric Trail, a lovely 2 storey home on 1.45 acres along the South Branch of the Rideau River. Impeccably maintained and updated by the original owners, this residence boasts 4 spacious bedrooms and 3 baths. Enjoy a formal living room with propane fireplace, a dining room with a large picture window, and a bright and spacious kitchen with updated hardware, cork flooring, and convenient access to the deck and backyard. The primary suite includes a 4-piece ensuite and a huge closet, the additional 3 bedrooms are all a great size. Attached 3 car garage/workshop and detached double garage provide ample space for vehicles and hobbies. Lower level features above-grade windows, cozy carpet and abundant storage. Central vac, newer water softener and security lighting are just a few extras! Outside,enjoy over an acre of pristine riverfront, immaculate lawns, and a recently sealed double-wide driveway.Roof is approx 10 years old. Close to all amenities,this property is a rare find! (id:16400) Please visit : Multimedia link for more photos and information |
| Amenities NearbyRecreation Nearby, Shopping, Water Nearby | CommunicationInternet Access |
| Community FeaturesFamily Oriented | FeaturesAcreage, Automatic Garage Door Opener |
| OwnershipFreehold | Parking Spaces10 |
| StructureDeck | TransactionFor sale |
| ViewRiver view | Zoning DescriptionResidential |
| Bedrooms Main level4 | Bedrooms Lower level0 |
| AppliancesRefrigerator, Dishwasher, Dryer, Hood Fan, Stove, Washer | Basement DevelopmentFinished |
| BasementFull (Finished) | Constructed Date1987 |
| Construction MaterialWood frame | Construction Style AttachmentDetached |
| CoolingCentral air conditioning | Exterior FinishBrick, Siding |
| Fireplace PresentYes | Fireplace Total2 |
| Fire ProtectionSmoke Detectors | FlooringWall-to-wall carpet, Tile, Other |
| FoundationPoured Concrete | Bathrooms (Half)1 |
| Bathrooms (Total)3 | Heating FuelElectric, Other |
| HeatingForced air, Heat Pump | Storeys Total2 |
| TypeHouse | Utility WaterDrilled Well |
| Size Total1.45 ac | Size Frontage157 ft |
| Access TypeWater access | AcreageYes |
| AmenitiesRecreation Nearby, Shopping, Water Nearby | Landscape FeaturesLandscaped |
| SewerSeptic System | Size Irregular1.45 |
| Level | Type | Dimensions |
|---|---|---|
| Second level | Primary Bedroom | 13'0" x 13'4" |
| Second level | 3pc Ensuite bath | 6'11" x 4'7" |
| Second level | Bedroom | 12'2" x 10'7" |
| Second level | Bedroom | 10'5" x 11'2" |
| Second level | Bedroom | 8'8" x 12'8" |
| Second level | 4pc Bathroom | 7'2" x 5'4" |
| Lower level | Recreation room | 21'8" x 12'5" |
| Lower level | Family room | 10'2" x 7'6" |
| Lower level | Utility room | 21'8" x 10'0" |
| Lower level | Other | Measurements not available |
| Main level | Living room | 22'5" x 12'9" |
| Main level | Dining room | 10'10" x 11'2" |
| Main level | Kitchen | 10'5" x 10'6" |
| Main level | Eating area | 8'9" x 10'6" |
| Main level | Laundry room | 5'0" x 8'6" |
| Main level | Foyer | 7'8" x 11'2" |
| Main level | 2pc Bathroom | 4'6" x 5'7" |
Powered by SoldPress.






























