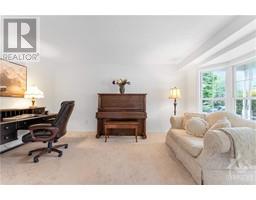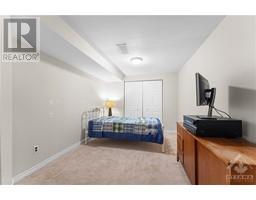| Bathrooms4 | Bedrooms5 |
| Property TypeSingle Family | Built in1994 |
|
Welcome to this lovely two storey home in the coveted neighbourhood of Crossing Bridge. This 4 bedroom, 4 bath home offers ample living space, lots of natural light and so much storage on every floor. With NO REAR NEIGHBOURS and a stone's throw from a great middle school - just perfect for having kids home at lunch. The refreshed kitchen offers brand new hardwood floors, stainless steel appliances and gleaming granite countertops. Off the kitchen, a cozy sunken living room with fireplace. The dining room is a separate place to entertain, and opposite is a generously sized office space.On the lower level you'll find an additional bedroom and bathroom, perfect for older children. Upstairs, offers 4 bdrms, generously sized with the principal offering an ensuite and walk in closet. In the backyard discover beautiful mature gardens,gazebo and water feature, a perfect retreat. Roof (10 yrs.) Furnace (6 years). Located close to shopping, schools, and public transportation! (id:16400) Please visit : Multimedia link for more photos and information Open House : 11/08/2024 02:00:00 PM -- 11/08/2024 04:00:00 PM |
| Amenities NearbyPublic Transit, Recreation Nearby, Shopping | Community FeaturesFamily Oriented |
| FeaturesGazebo, Automatic Garage Door Opener | OwnershipFreehold |
| Parking Spaces4 | StructureDeck |
| TransactionFor sale | Zoning DescriptionR1H |
| Bedrooms Main level4 | Bedrooms Lower level1 |
| AppliancesRefrigerator, Dishwasher, Dryer, Hood Fan, Microwave, Stove, Washer, Blinds | Basement DevelopmentFinished |
| BasementFull (Finished) | Constructed Date1994 |
| Construction Style AttachmentDetached | CoolingCentral air conditioning |
| Exterior FinishBrick | FixtureDrapes/Window coverings |
| FlooringWall-to-wall carpet, Hardwood, Tile | FoundationPoured Concrete |
| Bathrooms (Half)1 | Bathrooms (Total)4 |
| Heating FuelNatural gas | HeatingForced air |
| Storeys Total2 | TypeHouse |
| Utility WaterMunicipal water |
| Size Frontage77 ft ,7 in | AmenitiesPublic Transit, Recreation Nearby, Shopping |
| FenceFenced yard | Landscape FeaturesLandscaped |
| SewerMunicipal sewage system | Size Depth99 ft ,9 in |
| Size Irregular77.62 ft X 99.74 ft |
| Level | Type | Dimensions |
|---|---|---|
| Second level | Primary Bedroom | 11'0" x 19'4" |
| Second level | Bedroom | 9'6" x 10'0" |
| Second level | Bedroom | 11'0" x 14'0" |
| Second level | Bedroom | 11'0" x 14'0" |
| Second level | 5pc Ensuite bath | Measurements not available |
| Second level | 4pc Bathroom | Measurements not available |
| Lower level | Recreation room | 32'0" x 16'0" |
| Lower level | Den | 9'3" x 16'2" |
| Lower level | Storage | Measurements not available |
| Main level | Dining room | 10'10" x 13'6" |
| Main level | Living room | 10'10" x 15'4" |
| Main level | Family room/Fireplace | 11'0" x 19'0" |
| Main level | Kitchen | 11'0" x 12'0" |
| Main level | Eating area | 9'10" x 15'9" |
| Main level | 2pc Bathroom | Measurements not available |
| Main level | Laundry room | Measurements not available |
| Main level | Office | Measurements not available |
Powered by SoldPress.






























