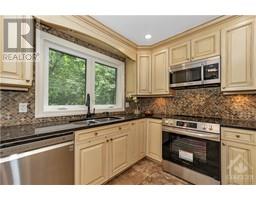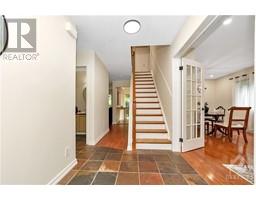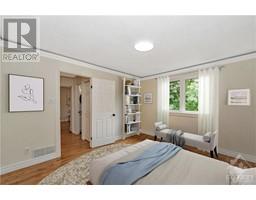| Bathrooms4 | Bedrooms6 |
| Property TypeSingle Family | Built in1984 |
56 HUNTSMAN CRESCENT
ROYAL LEPAGE TEAM REALTY HAUSCHILD GROUP
|
NO REAR NEIGHBOURS! 5+1 bed single family home backing on to Hunstman Park in Bridlewood! Set on a mature lot, this welcoming home features HW floors on 1st & 2nd levels & HW stairs to 2nd lvl, strategically placed pot lights, large windows, & spacious rooms. ML features formal living & dining rooms, while the back of the home offers a family room w/WETT Certified wood FP & B/I bookcases. Sunny kitchen w/updated SS apps & eating area looks onto the deck & backyard with mature greenery. ML laundry/mud room leads to 2 car garage. 2nd lvl w/5 bedrooms including a spacious primary bedroom with WIC & 4 pce ensuite. Ensuite & Main bath both feature granite counters. Lower level is complete with kitchenette, rec room/gas FP, bed #6 or home office, laminate flooring, 3 pce bath & loads of storage space. A great place to move right in and call home today! Close to parks, paths, schools, shopping, & transit. 24 hrs irrev. on all offers. Some images are virtually staged. (id:16400) Please visit : Multimedia link for more photos and information |
| Amenities NearbyPublic Transit, Recreation Nearby, Shopping | Community FeaturesFamily Oriented |
| FeaturesAutomatic Garage Door Opener | OwnershipFreehold |
| Parking Spaces4 | StructureDeck |
| TransactionFor sale | Zoning DescriptionR1M, 01 |
| Bedrooms Main level5 | Bedrooms Lower level1 |
| AppliancesRefrigerator, Dishwasher, Dryer, Freezer, Hood Fan, Microwave, Stove, Washer | Basement DevelopmentFinished |
| BasementFull (Finished) | Constructed Date1984 |
| Construction Style AttachmentDetached | CoolingCentral air conditioning |
| Exterior FinishBrick, Siding | Fireplace PresentYes |
| Fireplace Total2 | FlooringHardwood, Laminate, Tile |
| FoundationPoured Concrete | Bathrooms (Half)1 |
| Bathrooms (Total)4 | Heating FuelNatural gas |
| HeatingForced air | Storeys Total2 |
| TypeHouse | Utility WaterMunicipal water |
| Size Frontage53 ft | AmenitiesPublic Transit, Recreation Nearby, Shopping |
| SewerMunicipal sewage system | Size Depth99 ft ,11 in |
| Size Irregular52.98 ft X 99.89 ft |
| Level | Type | Dimensions |
|---|---|---|
| Second level | Primary Bedroom | 17'6" x 11'9" |
| Second level | Other | 6'8" x 5'8" |
| Second level | 4pc Ensuite bath | 9'0" x 4'11" |
| Second level | Bedroom | 10'11" x 10'3" |
| Second level | Bedroom | 9'11" x 9'7" |
| Second level | Bedroom | 13'0" x 11'0" |
| Second level | Full bathroom | 7'4" x 6'9" |
| Second level | Bedroom | 18'2" x 12'6" |
| Lower level | Bedroom | 10'5" x 10'1" |
| Lower level | Kitchen | 8'11" x 6'5" |
| Lower level | Recreation room | 16'4" x 18'1" |
| Lower level | 3pc Bathroom | 7'11" x 6'6" |
| Lower level | Storage | 8'0" x 6'4" |
| Lower level | Utility room | 13'7" x 10'10" |
| Main level | Foyer | 10'4" x 6'0" |
| Main level | Partial bathroom | 4'6" x 4'5" |
| Main level | Living room | 14'8" x 10'10" |
| Main level | Dining room | 10'11" x 9'11" |
| Main level | Kitchen | 11'6" x 8'10" |
| Main level | Eating area | 9'1" x 5'10" |
| Main level | Laundry room | 7'9" x 5'10" |
| Main level | Family room/Fireplace | 14'6" x 11'5" |
| Main level | Other | 3'0" x 5'0" |
| Other | Other | 18'11" x 18'3" |
Powered by SoldPress.






























