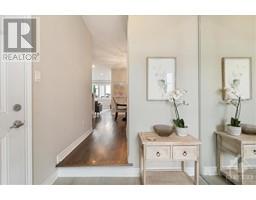| Bathrooms3 | Bedrooms3 |
| Property TypeSingle Family | Built in2019 |
387 GERRY LALONDE DRIVE
KELLER WILLIAMS INTEGRITY REALTY
|
A true 10/10!! Stunning upgraded 3 bedroom, 3 bathroom minto Haven located steps to schools, restaurants, shopping, Montfort Health Hub, transit & parks! Beautiful curb appeal and parking for 2 cars bring you to the spacious foyer with access to the partial bathroom + inside entry to the garage before entering the sun-filled open concept main floor with hardwood floors, dedicated dining space, gorgeous living room with custom built-in entertainment unit, upgraded kitchen with island, quartz counters, SS appliances, pantry and patio doors leading to the fully fenced yard with shed, interlock patio area and garden boxes - perfect to entertain family & friends! Upstairs is the spacious primary bedroom with 3 piece ensuite with glass shower + WIC, a great size secondary bedroom and an amazing custom office with built in cabinetry and desk! The finished basement offers a versatile family room, laundry area and tons of storage. This one is sure to impress! 24 Hours Irrevocable on all offers. (id:16400) Please visit : Multimedia link for more photos and information |
| Amenities NearbyPublic Transit, Recreation Nearby, Shopping | Community FeaturesFamily Oriented |
| EasementRight of way, Unknown | FeaturesAutomatic Garage Door Opener |
| OwnershipFreehold | Parking Spaces3 |
| TransactionFor sale | Zoning DescriptionResidential |
| Bedrooms Main level3 | Bedrooms Lower level0 |
| AppliancesRefrigerator, Dishwasher, Dryer, Hood Fan, Stove, Washer | Basement DevelopmentFinished |
| BasementFull (Finished) | Constructed Date2019 |
| Construction MaterialWood frame | CoolingCentral air conditioning |
| Exterior FinishBrick, Vinyl | Fireplace PresentYes |
| Fireplace Total1 | FixtureDrapes/Window coverings |
| FlooringWall-to-wall carpet, Hardwood, Tile | FoundationPoured Concrete |
| Bathrooms (Half)1 | Bathrooms (Total)3 |
| Heating FuelNatural gas | HeatingForced air |
| Storeys Total2 | TypeRow / Townhouse |
| Utility WaterMunicipal water |
| Size Frontage20 ft ,4 in | AmenitiesPublic Transit, Recreation Nearby, Shopping |
| FenceFenced yard | SewerMunicipal sewage system |
| Size Depth106 ft ,2 in | Size Irregular20.35 ft X 106.14 ft |
| Level | Type | Dimensions |
|---|---|---|
| Second level | Primary Bedroom | 16'10" x 13'7" |
| Second level | Other | Measurements not available |
| Second level | 3pc Ensuite bath | Measurements not available |
| Second level | Bedroom | 10'0" x 10'0" |
| Second level | Bedroom | 10'6" x 9'0" |
| Second level | Full bathroom | Measurements not available |
| Basement | Family room | 19'5" x 16'0" |
| Basement | Utility room | Measurements not available |
| Basement | Laundry room | Measurements not available |
| Main level | Foyer | Measurements not available |
| Main level | Dining room | 10'0" x 10'0" |
| Main level | Kitchen | 12'10" x 8'4" |
| Main level | Living room | 16'10" x 10'8" |
| Main level | Partial bathroom | Measurements not available |
Powered by SoldPress.






























