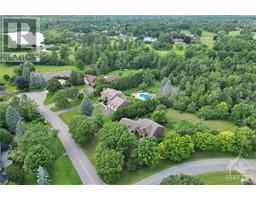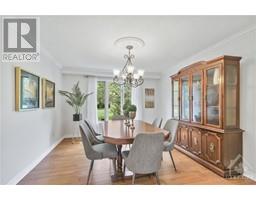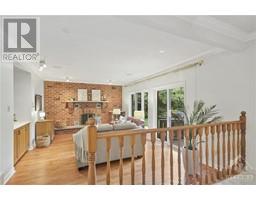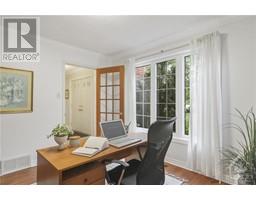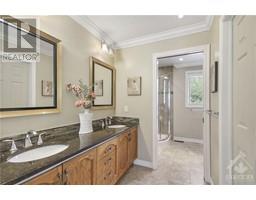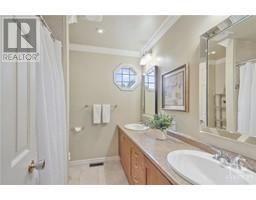| Bathrooms4 | Bedrooms4 |
| Property TypeSingle Family | Built in1983 |
| Lot Size1.23 acres |
|
This beautiful property on over 1.2 acres with majestic trees is situated within a peaceful & highly desirable cul-de-sac in prestigious Orchard Estates. Enjoy a country lifestyle in this custom built 4 bedrooms + loft, 3 1/2 bathrooms, XL 3 car garage with circular driveway. This wonderful family home features an inviting foyer, elegant living & dining room, a sunny main floor office, a huge kitchen & eating area overlooking the family room & relaxing 4 season sunroom. Upstairs you will find a luxurious primary suite with a renovated ensuite bath, double vanity, soaker tub, separate shower & walk-in closet. The loft/library connected to the primary bedroom can have different uses as family needs change. Tastefully updated family bathroom has double sinks & plenty of storage. The basement is partially finished with a full bathroom, 2nd office & recreation room. A great 10++ unbeatable location, municipal water, year round recreation & all the conveniences almost on your doorstep! (id:16400) Please visit : Multimedia link for more photos and information |
| Amenities NearbyGolf Nearby, Recreation Nearby | CommunicationInternet Access |
| Community FeaturesFamily Oriented | EasementNone |
| FeaturesCul-de-sac, Park setting, Treed, Flat site, Automatic Garage Door Opener | Maintenance Fee150.00 |
| Maintenance Fee Payment UnitYearly | Maintenance Fee TypeCommon Area Maintenance, Parcel of Tied Land |
| OwnershipFreehold | Parking Spaces10 |
| StructureClubhouse, Deck | TransactionFor sale |
| Zoning DescriptionRESIDENTIAL |
| Bedrooms Main level4 | Bedrooms Lower level0 |
| AppliancesRefrigerator, Dishwasher, Dryer, Freezer, Microwave, Stove, Washer | Basement DevelopmentPartially finished |
| BasementFull (Partially finished) | Constructed Date1983 |
| Construction MaterialMasonry | Construction Style AttachmentDetached |
| CoolingCentral air conditioning | Exterior FinishStone, Brick |
| Fireplace PresentYes | Fireplace Total1 |
| FixtureCeiling fans | FlooringWall-to-wall carpet, Hardwood, Ceramic |
| FoundationPoured Concrete | Bathrooms (Half)1 |
| Bathrooms (Total)4 | Heating FuelNatural gas |
| HeatingForced air | Storeys Total2 |
| TypeHouse | Utility WaterMunicipal water |
| Size Total1.23 ac | Size Frontage130 ft |
| AcreageYes | AmenitiesGolf Nearby, Recreation Nearby |
| SewerSeptic System | Size Depth266 ft |
| Size Irregular1.23 |
| Level | Type | Dimensions |
|---|---|---|
| Second level | Primary Bedroom | 18'1" x 12'3" |
| Second level | 5pc Ensuite bath | 12'3" x 6'3" |
| Second level | Other | 6'3" x 6'2" |
| Second level | Loft | 10'5" x 6'4" |
| Second level | Bedroom | 12'10" x 11'2" |
| Second level | Bedroom | 12'10" x 11'10" |
| Second level | Bedroom | 10'8" x 10'8" |
| Second level | Full bathroom | 8'6" x 7'1" |
| Basement | Recreation room | Measurements not available |
| Basement | 4pc Bathroom | 6'8" x 5'5" |
| Basement | Den | 15'8" x 8'8" |
| Basement | Storage | Measurements not available |
| Basement | Utility room | Measurements not available |
| Basement | Other | Measurements not available |
| Main level | Foyer | 21'2" x 13'2" |
| Main level | Living room | 17'3" x 12'3" |
| Main level | Dining room | 17'2" x 12'3" |
| Main level | Kitchen | 19'2" x 11'10" |
| Main level | Eating area | 13'2" x 11'7" |
| Main level | Family room | 21'4" x 15'7" |
| Main level | Solarium | 15'8" x 9'5" |
| Main level | Office | 12'2" x 10'9" |
| Main level | Partial bathroom | 10'1" x 5'0" |
| Main level | Laundry room | 11'1" x 8'2" |
| Main level | Mud room | 8'4" x 6'2" |
Powered by SoldPress.


