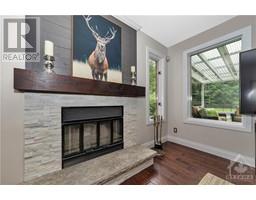| Bathrooms3 | Bedrooms4 |
| Property TypeSingle Family | Built in1990 |
| Lot Size2.03 acres |
|
Experience unparalleled luxury in one of Kanata's most exclusive neighbourhoods. Nestled on a private treed 2-acre lot, this magnificent home offers the perfect blend of tranquility & sophistication. This expansive 4 Bedrm home boasts a main floor Den, entertain with ease in the grand Living and Dining room, designed for hosting gatherings of any size. The luxury Kitchen is a chef's dream, w/sprawling Quartz center island & breakfast bar and eat-in area w/beautiful views of the backyard. Relax in the cozy Family room w/wood-burning FP and admire the rich hardwd floors that flow thruout most of the main. Retreat to the elegant Primary Bedroom complete w/beautifully renovated ensuite Bath featuring clawfoot bathtub, huge walk-in closet and private balcony. Plus 3 additional spacious Bedrooms and a main 5-pc Bath, and a partially finished Recroom on the Lower level. Step outside to your own Backyard oasis w/inground pool (as-is), hottub & Sunroom. 24 hour irrevocable on all offers. (id:16400) Please visit : Multimedia link for more photos and information |
| Amenities NearbyAirport, Golf Nearby, Recreation Nearby, Shopping | FeaturesPark setting, Automatic Garage Door Opener |
| OwnershipFreehold | Parking Spaces10 |
| PoolInground pool | StorageStorage Shed |
| StructurePorch | TransactionFor sale |
| Zoning DescriptionResidential |
| Bedrooms Main level4 | Bedrooms Lower level0 |
| AppliancesRefrigerator, Dishwasher, Dryer, Hood Fan, Stove, Washer, Wine Fridge, Hot Tub | Basement DevelopmentPartially finished |
| BasementFull (Partially finished) | Constructed Date1990 |
| Construction Style AttachmentDetached | CoolingCentral air conditioning |
| Exterior FinishBrick, Siding | FixtureDrapes/Window coverings |
| FlooringHardwood, Laminate, Tile | FoundationPoured Concrete |
| Bathrooms (Half)1 | Bathrooms (Total)3 |
| Heating FuelElectric | HeatingForced air |
| Storeys Total2 | TypeHouse |
| Utility WaterDrilled Well |
| Size Total2.03 ac | Size Frontage197 ft ,2 in |
| AcreageYes | AmenitiesAirport, Golf Nearby, Recreation Nearby, Shopping |
| SewerSeptic System | Size Depth449 ft |
| Size Irregular2.03 |
| Level | Type | Dimensions |
|---|---|---|
| Second level | Primary Bedroom | 19'3" x 14'6" |
| Second level | 5pc Ensuite bath | 16'0" x 8'9" |
| Second level | Bedroom | 12'0" x 11'0" |
| Second level | Bedroom | 13'0" x 12'9" |
| Second level | Bedroom | 16'7" x 12'3" |
| Second level | 5pc Bathroom | 8'0" x 7'0" |
| Lower level | Recreation room | 32'0" x 17'0" |
| Lower level | Storage | Measurements not available |
| Lower level | Utility room | Measurements not available |
| Lower level | Workshop | Measurements not available |
| Lower level | Storage | Measurements not available |
| Main level | Foyer | 10'5" x 7'9" |
| Main level | Living room | 17'0" x 12'0" |
| Main level | Dining room | 17'0" x 12'0" |
| Main level | Kitchen | 22'0" x 13'6" |
| Main level | Eating area | 13'3" x 8'0" |
| Main level | Den | 12'0" x 12'0" |
| Main level | Family room/Fireplace | 17'6" x 13'6" |
| Main level | Laundry room | 12'0" x 9'0" |
| Main level | 2pc Bathroom | 4'8" x 4'7" |
| Main level | Other | Measurements not available |
Powered by SoldPress.






























