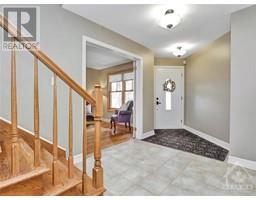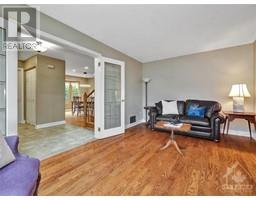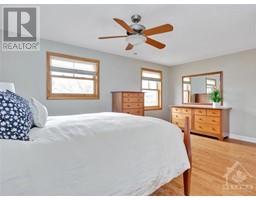| Bathrooms4 | Bedrooms4 |
| Property TypeSingle Family | Built in1989 |
222 WALDEN DRIVE
RE/MAX AFFILIATES RESULTS REALTY INC.
|
Discover this spectacular property where every detail exudes excellence. Nestled at the serene end of Walden, this home backs onto Kimmins Court Park & is just steps away from the Beaverpond & scenic walking trails. The upgrades throughout the years have been meticulously chosen for their superior quality. Built by Holitzner, this home was expanded in 2006 with the addition of the main lvl den & studio, which offer relaxing views of the extensive gardens that virtually take care of themselves! All bathrooms renovated, kitchen fully updated (2012-2014). Hardwood floors on main & upper lvls, incl replacement of both staircases. All baths & laundry rm feature in-floor heating. Every aspect of this home, from the Hunter Douglas window treatments to the Fisher & Paykel appliances, reflect an unparalleled attention to detail. This is truly a home to proudly share with family & friends. Don't miss this incredible opportunity! New HVAC 2008, "Marvin" windows 2012-2014, roof reshingled 2022. (id:16400) Please visit : Multimedia link for more photos and information |
| Amenities NearbyPublic Transit, Recreation Nearby, Shopping | Community FeaturesFamily Oriented |
| FeaturesAutomatic Garage Door Opener | OwnershipFreehold |
| Parking Spaces6 | StructurePatio(s) |
| TransactionFor sale | Zoning DescriptionResidential |
| Bedrooms Main level4 | Bedrooms Lower level0 |
| AppliancesRefrigerator, Dishwasher, Dryer, Freezer, Hood Fan, Stove, Washer | Basement DevelopmentFinished |
| BasementFull (Finished) | Constructed Date1989 |
| Construction Style AttachmentDetached | CoolingCentral air conditioning |
| Exterior FinishBrick | Fireplace PresentYes |
| Fireplace Total1 | FlooringHardwood, Tile |
| FoundationPoured Concrete | Bathrooms (Half)1 |
| Bathrooms (Total)4 | Heating FuelNatural gas |
| HeatingForced air | Storeys Total2 |
| TypeHouse | Utility WaterMunicipal water |
| Size Frontage49 ft ,11 in | AmenitiesPublic Transit, Recreation Nearby, Shopping |
| FenceFenced yard | Landscape FeaturesLand / Yard lined with hedges, Landscaped |
| SewerMunicipal sewage system | Size Depth114 ft ,8 in |
| Size Irregular49.94 ft X 114.69 ft |
| Level | Type | Dimensions |
|---|---|---|
| Second level | 4pc Bathroom | 7'6" x 6'4" |
| Second level | 4pc Ensuite bath | 5'0" x 8'4" |
| Second level | Bedroom | 10'7" x 13'8" |
| Second level | Bedroom | 10'7" x 13'9" |
| Second level | Bedroom | 10'10" x 10'6" |
| Second level | Primary Bedroom | 17'7" x 12'11" |
| Lower level | 3pc Bathroom | 8'7" x 7'0" |
| Lower level | Bedroom | 14'4" x 12'4" |
| Lower level | Laundry room | 9'11" x 10'8" |
| Lower level | Storage | 3'6" x 6'3" |
| Lower level | Storage | 19'1" x 14'0" |
| Lower level | Utility room | 10'4" x 32'10" |
| Main level | 2pc Bathroom | 6'10" x 3'0" |
| Main level | Den | 10'4" x 15'9" |
| Main level | Dining room | 15'5" x 10'9" |
| Main level | Family room | 10'7" x 12'7" |
| Main level | Living room | 10'4" x 15'11" |
| Main level | Office | 8'6" x 12'3" |
Powered by SoldPress.






























