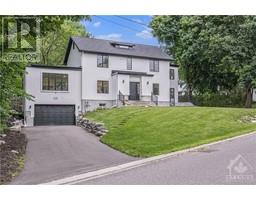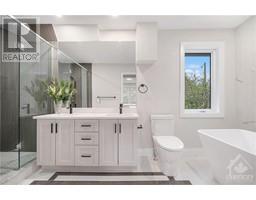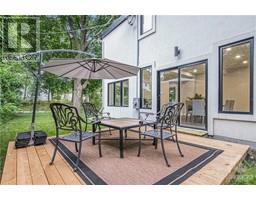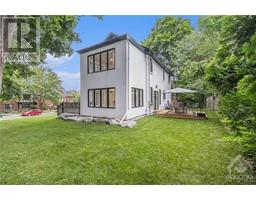| Bathrooms4 | Bedrooms4 |
| Property TypeSingle Family | Built in1931 |
|
Discover this exquisite 4 bed, 4 bath home in Rockcliffe Park's prestigious Old Village. Nestled in a historic setting, this residence offers modern luxury & timeless charm. Step inside to find a bright & spacious layout perfect for family living & entertaining. The main flr features a chef's kitchen, complete w/quartz countertops, newer Jennair gas range & Miele appliances. Expansive 12' tall Great RM w/fireplace creates a grand atmosphere for gatherings. Upstairs, the primary retreat hosts a W.I.C, Sitting RM & Luxurious 5pc Ensuite. 2 Additional Bedrms, one with ensuite, & Family Bath complete 2nd. A Versatile Loft & 4th Bedrm on the 3rd level offers extra living space. The lower level provides ample space for relaxation. Attached heated double garage & secure camera system adds peace of mind. Steps away from the scenic Ottawa River, the Governor General's Home & the Top Schools in Ottawa! Nature trails, charming shops, cafes & the cultural richness of downtown are all within reach. (id:16400) Please visit : Multimedia link for more photos and information |
| Amenities NearbyPublic Transit, Recreation Nearby, Shopping | Community FeaturesFamily Oriented |
| FeaturesCorner Site, Automatic Garage Door Opener | OwnershipFreehold |
| Parking Spaces6 | StructureDeck |
| TransactionFor sale | Zoning DescriptionResidential - R1C |
| Bedrooms Main level4 | Bedrooms Lower level0 |
| AppliancesRefrigerator, Dishwasher, Dryer, Hood Fan, Stove, Washer | Basement DevelopmentFinished |
| BasementFull (Finished) | Constructed Date1931 |
| Construction Style AttachmentDetached | CoolingCentral air conditioning |
| Exterior FinishStucco | Fireplace PresentYes |
| Fireplace Total1 | FlooringHardwood, Tile |
| FoundationPoured Concrete | Bathrooms (Half)1 |
| Bathrooms (Total)4 | Heating FuelNatural gas |
| HeatingForced air | Storeys Total2 |
| TypeHouse | Utility WaterMunicipal water |
| Size Frontage102 ft ,7 in | AmenitiesPublic Transit, Recreation Nearby, Shopping |
| SewerMunicipal sewage system | Size Depth105 ft ,5 in |
| Size Irregular102.55 ft X 105.39 ft (Irregular Lot) |
| Level | Type | Dimensions |
|---|---|---|
| Second level | Primary Bedroom | 15'9" x 14'11" |
| Second level | Other | Measurements not available |
| Second level | Sitting room | 9'8" x 7'11" |
| Second level | 5pc Ensuite bath | Measurements not available |
| Second level | Bedroom | 13'7" x 12'6" |
| Second level | 3pc Ensuite bath | Measurements not available |
| Second level | Bedroom | 10'11" x 9'5" |
| Second level | 4pc Bathroom | Measurements not available |
| Third level | Loft | 25'5" x 11'7" |
| Third level | Bedroom | 13'7" x 9'11" |
| Basement | Recreation room | Measurements not available |
| Basement | Utility room | Measurements not available |
| Main level | Living room | 22'3" x 18'6" |
| Main level | Dining room | 13'11" x 12'0" |
| Main level | Kitchen | 22'4" x 14'6" |
| Main level | Eating area | 12'7" x 14'6" |
| Main level | Laundry room | Measurements not available |
| Main level | Sunroom | Measurements not available |
| Main level | Partial bathroom | Measurements not available |
Powered by SoldPress.






























