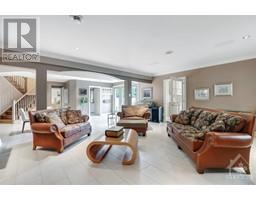| Bathrooms3 | Bedrooms5 |
| Property TypeSingle Family | Built in2000 |
|
Welcome to this elegant waterfront property featuring panoramic views of the Ottawa River. Executive bungalow offering resort style living 20 minutes from downtown Ottawa. The attention to detail is apparent throughout its approximate 4074 square feet of living space. Spacious main floor layout with an exquisite Laurysen kitchen, living room, formal dining room, bedroom (or den) and laundry. Primary bedroom retreat offers spectacular view of the water and features a luxurious bath, walk-in closet and two-sided fireplace. Lower level walkout is complete with 3 bedrooms, full bath, summer kitchen and a grand family room with gas fireplace & wet bar. Backyard oasis features heated salt water in-ground pool, gazebo, second storey lookout, pristine landscaping & a gorgeous stone staircase leading to riverfront. Enjoy the endless opportunities for sailing, boating, swimming & water sports. Hi-grade Aluminum Roof, Magic Thermal Windows w/retractable screens, Furnace & A/C 2017 (id:16400) Please visit : Multimedia link for more photos and information |
| Amenities NearbyPublic Transit, Recreation Nearby, Shopping, Water Nearby | FeaturesAutomatic Garage Door Opener |
| OwnershipFreehold | Parking Spaces6 |
| PoolInground pool | RoadNo thru road |
| StorageStorage Shed | StructurePorch |
| TransactionFor sale | WaterfrontWaterfront |
| Zoning DescriptionResidential |
| Bedrooms Main level2 | Bedrooms Lower level3 |
| AppliancesRefrigerator, Oven - Built-In, Cooktop, Dishwasher, Dryer, Freezer, Hood Fan, Microwave, Washer, Blinds | Architectural StyleBungalow |
| Basement DevelopmentFinished | BasementFull (Finished) |
| Constructed Date2000 | Construction Style AttachmentDetached |
| CoolingCentral air conditioning | Exterior FinishBrick |
| Fireplace PresentYes | Fireplace Total2 |
| FixtureDrapes/Window coverings | FlooringWall-to-wall carpet, Hardwood, Tile |
| FoundationPoured Concrete | Bathrooms (Half)1 |
| Bathrooms (Total)3 | Heating FuelNatural gas |
| HeatingForced air | Storeys Total1 |
| TypeHouse | Utility WaterMunicipal water |
| Size Frontage60 ft | Access TypeWater access |
| AmenitiesPublic Transit, Recreation Nearby, Shopping, Water Nearby | Landscape FeaturesLandscaped, Underground sprinkler |
| SewerMunicipal sewage system | Size Depth260 ft ,7 in |
| Size Irregular60.01 ft X 260.56 ft |
| Level | Type | Dimensions |
|---|---|---|
| Lower level | Bedroom | 15'8" x 11'5" |
| Lower level | Bedroom | 13'5" x 12'5" |
| Lower level | Other | 4'10" x 4'5" |
| Lower level | Bedroom | 12'2" x 11'2" |
| Lower level | Other | 4'10" x 4'5" |
| Lower level | Full bathroom | 9'5" x 7'11" |
| Lower level | Family room/Fireplace | 28'5" x 19'0" |
| Lower level | Kitchen | 14'11" x 9'11" |
| Main level | Foyer | 9'0" x 8'0" |
| Main level | Bedroom | 12'0" x 11'2" |
| Main level | Living room | 17'0" x 13'5" |
| Main level | Sitting room | 12'6" x 10'2" |
| Main level | Kitchen | 15'0" x 13'10" |
| Main level | Eating area | 15'0" x 11'0" |
| Main level | Primary Bedroom | 18'2" x 16'0" |
| Main level | 5pc Ensuite bath | 12'9" x 9'0" |
| Main level | Other | 9'5" x 6'3" |
| Main level | Partial bathroom | 6'0" x 5'0" |
| Main level | Laundry room | 7'6" x 7'0" |
Powered by SoldPress.






























