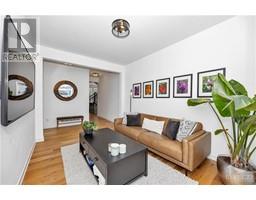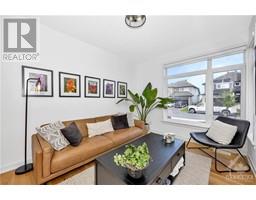| Bathrooms4 | Bedrooms5 |
| Property TypeSingle Family | Built in2020 |
|
This former model home by award winning Cardel Homes is straight out of a magazine. The moment you walk into the house you realize the craftsmanship and thought that went into designing it not to mention the high-end finishes. Wall-to-wall windows flood the great room, which has a vaulted ceiling, black-bricked fireplace and a wall of shiplap. The kitchen, with an island breakfast bar, w/in pantry and gas stove is great for big families. The large eating area has a 4 panel patio door that overlooks the backyard . A main floor office and the front living room finish off this amazing main floor multi-purpose layout. The oversized primary bedroom features his and her closets as well as a luxurious ensuite with glass shower and a corner tub. Three spacious bedrooms, a bathroom and laundry complete the 2nd floor. The L/L features a family room with gas fireplace, built-ins, large bedroom with w/in closet and a luxurious bathroom. The backyard is complete with a patio, gazebo and hot tub. (id:16400) Please visit : Multimedia link for more photos and information |
| Amenities NearbyGolf Nearby, Recreation Nearby, Shopping | Community FeaturesFamily Oriented |
| FeaturesGazebo, Automatic Garage Door Opener | OwnershipFreehold |
| Parking Spaces6 | TransactionFor sale |
| Zoning DescriptionResidential |
| Bedrooms Main level4 | Bedrooms Lower level1 |
| AmenitiesExercise Centre | AppliancesRefrigerator, Dishwasher, Dryer, Stove, Washer, Hot Tub |
| Basement DevelopmentFinished | BasementFull (Finished) |
| Constructed Date2020 | Construction Style AttachmentDetached |
| CoolingCentral air conditioning | Exterior FinishBrick, Stucco, Vinyl |
| Fireplace PresentYes | Fireplace Total2 |
| FixtureDrapes/Window coverings | FlooringHardwood, Tile, Vinyl |
| FoundationPoured Concrete | Bathrooms (Half)1 |
| Bathrooms (Total)4 | Heating FuelNatural gas |
| HeatingForced air | Storeys Total2 |
| TypeHouse | Utility WaterDrilled Well |
| Size Frontage57 ft ,9 in | AmenitiesGolf Nearby, Recreation Nearby, Shopping |
| FenceFenced yard | Landscape FeaturesLandscaped |
| SewerMunicipal sewage system | Size Depth105 ft ,10 in |
| Size Irregular57.71 ft X 105.87 ft (Irregular Lot) |
| Level | Type | Dimensions |
|---|---|---|
| Second level | Primary Bedroom | 15'0" x 14'9" |
| Second level | 5pc Ensuite bath | 11'0" x 10'7" |
| Second level | Other | 6'4" x 5'4" |
| Second level | Bedroom | 11'9" x 10'4" |
| Second level | Bedroom | 12'1" x 11'0" |
| Second level | Bedroom | 11'9" x 10'4" |
| Second level | Laundry room | 11'0" x 5'8" |
| Second level | 4pc Bathroom | 11'3" x 6'0" |
| Lower level | Family room/Fireplace | 20'8" x 14'3" |
| Lower level | Bedroom | 18'5" x 10'9" |
| Lower level | Other | 9'5" x 4'5" |
| Lower level | 4pc Bathroom | 8'8" x 7'5" |
| Main level | Foyer | 5'0" x 5'8" |
| Main level | Living room | 12'9" x 9'7" |
| Main level | Kitchen | 14'7" x 13'9" |
| Main level | Dining room | 14'9" x 12'5" |
| Main level | Family room/Fireplace | 18'8" x 12'9" |
| Main level | Office | 11'3" x 10'2" |
| Main level | Mud room | 6'5" x 5'8" |
| Main level | 2pc Bathroom | 4'9" x 4'9" |
| Main level | Other | 10'4" x 6'3" |
Powered by SoldPress.






























