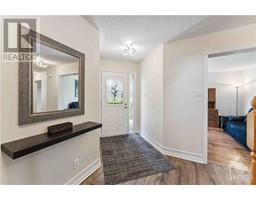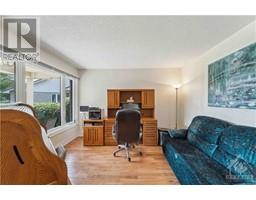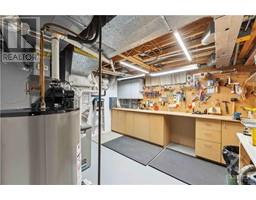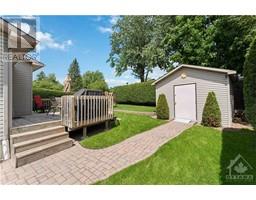| Bathrooms4 | Bedrooms3 |
| Property TypeSingle Family | Built in1994 |
1157 AMBERCREST STREET
CENTURY 21 ACTION POWER TEAM LTD.
|
OPEN HOUSE SUNDAY 2-4PM! Welcome to 1157 Ambercrest! This updated 3-bed, 4-bath home sits on a beautiful oversized lot in sought-after Carson Grove. The main level features a stunning new eat-in kitchen with stainless steel appliances and quartz countertops/backsplash, a living room with vaulted ceilings and a cozy gas fireplace, a formal dining room, a laundry room, and a home office filled with natural light. Upstairs, find a serene master bedroom with a renovated ensuite and walk-in closet, plus two bedrooms and a refreshed main bath. The finished basement offers a vast recreation area, workshop, 2-piece bath, and cold storage. Enjoy the 3-car garage with pull-through doors, perfect for contractors and enthusiasts alike. Relax on the deck or in the pool in your private landscaped backyard. Located just minutes from walking trails, transit, light rail, schools, shopping, CSE, CSIS, CMHC, Montfort, NRC, and more. This is a great place to call home! Take a look today! (id:16400) Please visit : Multimedia link for more photos and information |
| Amenities NearbyPublic Transit, Recreation Nearby, Shopping | Community FeaturesFamily Oriented |
| FeaturesAutomatic Garage Door Opener | OwnershipFreehold |
| Parking Spaces6 | PoolAbove ground pool |
| StorageStorage Shed | StructureDeck |
| TransactionFor sale | Zoning Descriptionresidential |
| Bedrooms Main level3 | Bedrooms Lower level0 |
| AppliancesRefrigerator, Dishwasher, Dryer, Microwave Range Hood Combo, Stove, Washer, Blinds | Basement DevelopmentFinished |
| BasementFull (Finished) | Constructed Date1994 |
| Construction Style AttachmentDetached | CoolingCentral air conditioning, Air exchanger |
| Exterior FinishBrick, Siding | Fireplace PresentYes |
| Fireplace Total1 | FlooringWall-to-wall carpet, Hardwood, Tile |
| FoundationPoured Concrete | Bathrooms (Half)2 |
| Bathrooms (Total)4 | Heating FuelNatural gas |
| HeatingForced air | Storeys Total2 |
| TypeHouse | Utility WaterMunicipal water |
| Size Frontage34 ft ,11 in | AmenitiesPublic Transit, Recreation Nearby, Shopping |
| FenceFenced yard | Landscape FeaturesLand / Yard lined with hedges |
| SewerMunicipal sewage system | Size Depth113 ft ,11 in |
| Size Irregular34.94 ft X 113.91 ft (Irregular Lot) |
| Level | Type | Dimensions |
|---|---|---|
| Second level | Primary Bedroom | 12'2" x 17'3" |
| Second level | 4pc Ensuite bath | 6'8" x 12'2" |
| Second level | Other | 5'11" x 8'8" |
| Second level | Bedroom | 11'5" x 12'0" |
| Second level | Bedroom | 11'5" x 11'5" |
| Second level | Full bathroom | 6'8" x 12'2" |
| Basement | Recreation room | 21'5" x 12'11" |
| Basement | Games room | 21'3" x 10'9" |
| Basement | Workshop | 11'4" x 12'11" |
| Basement | Partial bathroom | 5'4" x 5'7" |
| Main level | Foyer | 9'4" x 11'1" |
| Main level | Office | 12'8" x 12'2" |
| Main level | Dining room | 12'1" x 10'10" |
| Main level | Living room/Fireplace | 15'0" x 15'2" |
| Main level | Kitchen | 8'4" x 10'9" |
| Main level | Eating area | 8'8" x 10'9" |
| Main level | 2pc Bathroom | Measurements not available |
| Main level | Laundry room | Measurements not available |
Powered by SoldPress.






























