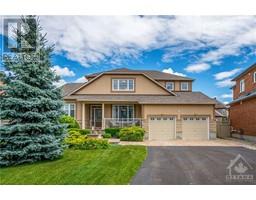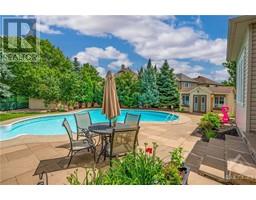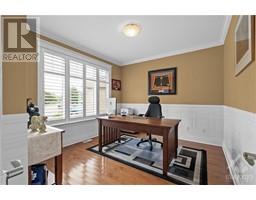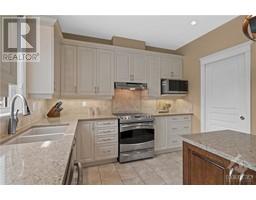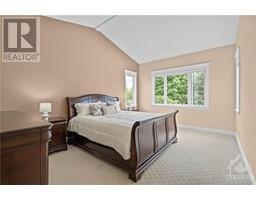| Bathrooms5 | Bedrooms4 |
| Property TypeSingle Family | Built in2012 |
|
Welcome to 692 Birchland Crescent! This stunning home offers an oasis backyard with an inground salt water pool & pie-shaped lot that backs onto the park (yes it's dreamy!), not to mention the incredible front curb appeal (interlock + landscaping). One of the standout features is the main lvl primary bedroom with walk-in closet & ensuite. Main lvl bedrooms are a rarity, making this home a unique find, offering the convenience of having a bedroom on the main & providing the perfect space for the kids/guests with 3 additional bedrooms on the 2nd level. Boasting beautiful details throughout including a gas fireplace & high ceilings with two storey windows that flood the space with natural light & add a sense of grandeur. The formal dining area is perfect for hosting gatherings & the kitchen with eat-in area overlooks the pool, creating a seamless indoor-outdoor living experience. Bonus: fully finished lower level. Don't miss out on this exceptional property! 24 Hour Irrev. on offers. (id:16400) Please visit : Multimedia link for more photos and information |
| Amenities NearbyGolf Nearby, Recreation Nearby, Shopping | Community FeaturesAdult Oriented, Family Oriented |
| FeaturesAutomatic Garage Door Opener | OwnershipFreehold |
| Parking Spaces6 | PoolInground pool |
| StorageStorage Shed | StructurePatio(s) |
| TransactionFor sale | Zoning DescriptionResidential |
| Bedrooms Main level4 | Bedrooms Lower level0 |
| AppliancesRefrigerator, Dishwasher, Dryer, Hood Fan, Stove, Washer, Blinds | Basement DevelopmentFinished |
| BasementFull (Finished) | Constructed Date2012 |
| Construction Style AttachmentDetached | CoolingCentral air conditioning, Air exchanger |
| Exterior FinishStone, Stucco, Vinyl | Fireplace PresentYes |
| Fireplace Total1 | FlooringWall-to-wall carpet, Hardwood, Tile |
| FoundationPoured Concrete | Bathrooms (Half)1 |
| Bathrooms (Total)5 | Heating FuelNatural gas |
| HeatingForced air | Storeys Total2 |
| TypeHouse | Utility WaterMunicipal water |
| Size Frontage44 ft ,6 in | AmenitiesGolf Nearby, Recreation Nearby, Shopping |
| FenceFenced yard | Landscape FeaturesLandscaped |
| SewerMunicipal sewage system | Size Depth117 ft ,6 in |
| Size Irregular44.49 ft X 117.49 ft (Irregular Lot) |
| Level | Type | Dimensions |
|---|---|---|
| Second level | Bedroom | 12'10" x 16'9" |
| Second level | 4pc Ensuite bath | 5'0" x 8'7" |
| Second level | Other | 5'0" x 5'0" |
| Second level | Bedroom | 13'9" x 13'11" |
| Second level | Other | 5'0" x 4'7" |
| Second level | Bedroom | 12'2" x 15'5" |
| Second level | 4pc Bathroom | 5'0" x 8'11" |
| Lower level | Family room | 30'3" x 29'1" |
| Lower level | 3pc Bathroom | 5'6" x 10'10" |
| Lower level | Storage | 18'2" x 26'11" |
| Lower level | Utility room | 29'4" x 16'8" |
| Main level | Foyer | 5'3" x 12'2" |
| Main level | Den | 12'6" x 10'8" |
| Main level | Dining room | 12'2" x 15'5" |
| Main level | Living room | 19'0" x 17'1" |
| Main level | Kitchen | 18'2" x 10'10" |
| Main level | Eating area | 11'0" x 10'6" |
| Main level | Pantry | 5'7" x 3'4" |
| Main level | Partial bathroom | 5'1" x 5'3" |
| Main level | Primary Bedroom | 12'6" x 16'11" |
| Main level | Other | 8'9" x 4'10" |
| Main level | 5pc Ensuite bath | 12'6" x 12'9" |
| Main level | Laundry room | 15'1" x 8'7" |
Powered by SoldPress.
