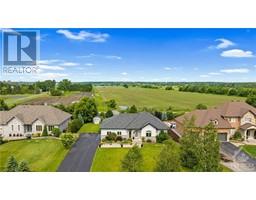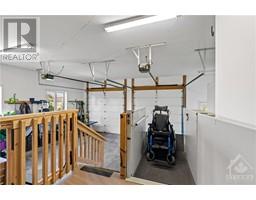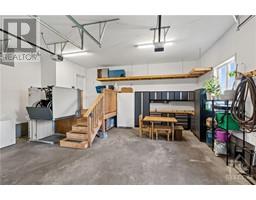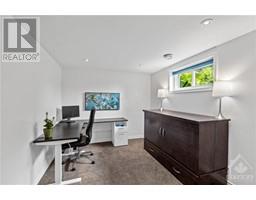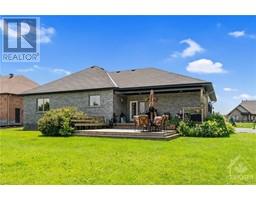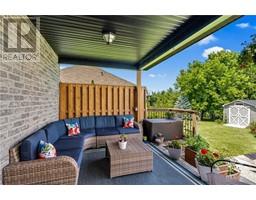| Bathrooms3 | Bedrooms3 |
| Property TypeSingle Family | Built in2010 |
| Lot Size0.49 acres |
|
Welcome to the family-friendly community of Greely, in the lakefront neighbourhood of Water's Edge with all of the amenities of the city & the open spaces of the country. Truly the best of both worlds! This custom bungalow is situated on a large .49 acre lot with no rear neighbours, close to shopping, tennis, parkland, golf, private lake, w/beach & more. Conveniently located within minutes of the airport & soon to open Bowesville LRT, 30 mins to downtown. This home boasts numerous recent updates & a generous primary bedroom w/luxe ensuite & 2 walk-ins, 9' ceilings & hardwood flooring w/a sumptuous well-designed lower level w/additional bedroom, bath, sauna & gorgeous stone fireplace, complete w/home theatre system. The property is well-landscaped & the views from the lanai go on forever! This home is a rare find with accessibility modifications of the porch lift in the oversized garage & direct access to the lower level w/ stair lift. (id:16400) Please visit : Multimedia link for more photos and information |
| Amenities NearbyAirport, Golf Nearby, Shopping, Water Nearby | Community FeaturesRecreational Facilities, Family Oriented, Lake Privileges, School Bus |
| EasementRight of way, Sub Division Covenants | FeaturesFlat site, Other, Automatic Garage Door Opener |
| Maintenance Fee255.00 | Maintenance Fee Payment UnitYearly |
| Maintenance Fee TypeCommon Area Maintenance, Other, See Remarks, Recreation Facilities, Parcel of Tied Land | OwnershipFreehold |
| Parking Spaces10 | StorageStorage Shed |
| StructureDeck, Porch | TransactionFor sale |
| Zoning DescriptionV1I[316r] |
| Bedrooms Main level2 | Bedrooms Lower level1 |
| AppliancesRefrigerator, Dishwasher, Dryer, Hood Fan, Microwave, Stove, Washer, Alarm System, Blinds | Architectural StyleBungalow |
| Basement DevelopmentFinished | BasementFull (Finished) |
| Constructed Date2010 | Construction MaterialWood frame |
| Construction Style AttachmentDetached | CoolingCentral air conditioning |
| Exterior FinishStone, Brick, Stucco | Fireplace PresentYes |
| Fireplace Total1 | FixtureDrapes/Window coverings |
| FlooringWall-to-wall carpet, Hardwood, Tile | FoundationPoured Concrete |
| Bathrooms (Half)0 | Bathrooms (Total)3 |
| Heating FuelNatural gas | HeatingForced air |
| Storeys Total1 | TypeHouse |
| Utility WaterDrilled Well |
| Size Total0.49 ac | Size Frontage100 ft ,1 in |
| AmenitiesAirport, Golf Nearby, Shopping, Water Nearby | SewerSeptic System |
| Size Depth215 ft ,3 in | Size Irregular0.49 |
| Level | Type | Dimensions |
|---|---|---|
| Lower level | Office | 23'8" x 14'0" |
| Lower level | Living room | 14'0" x 13'5" |
| Lower level | Den | 13'5" x 9'9" |
| Lower level | Bedroom | 14'2" x 9'4" |
| Lower level | 4pc Bathroom | 9'3" x 5'11" |
| Lower level | Storage | 13'2" x 6'8" |
| Main level | Bedroom | 17'0" x 13'11" |
| Main level | Bedroom | 12'2" x 12'0" |
| Main level | 5pc Ensuite bath | 11'4" x 8'7" |
| Main level | 4pc Bathroom | 10'0" x 7'10" |
| Main level | Other | 8'5" x 4'11" |
| Main level | Other | 4'7" x 3'9" |
| Main level | Living room | 18'7" x 17'6" |
| Main level | Kitchen | 14'4" x 12'4" |
| Main level | Mud room | 7'7" x 6'10" |
| Main level | Pantry | 5'3" x 4'10" |
| Main level | Other | 23'9" x 23'8" |
Powered by SoldPress.

