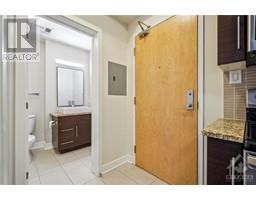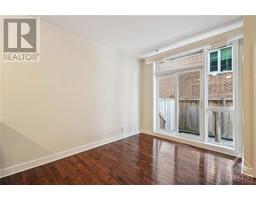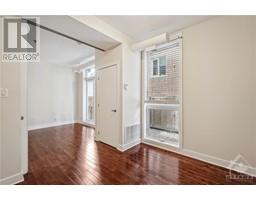| Bathrooms1 | Bedrooms1 |
| Property TypeSingle Family | Built in2011 |
Listing ID: 1399852
$1800.00 / Monthly
360 CUMBERLAND STREET UNIT#106
UNRESERVED BROKERAGE
|
Perfectly situated in Ottawa's Byward Market, this modern loft is a gem of urban living. Upgrades abound, with granite countertops, stainless steel appliances, and enhanced cabinetry in the stylish kitchen. Enjoy a rarity for the building with a 243 sqft terrace, complemented by floor-to-ceiling windows that flood the space with natural light. The kitchen's movable island adds convenience and extra cupboard space. Entertain effortlessly on the rooftop terrace. A unique opportunity to embrace contemporary living in the heart of Byward Market! (id:16400) Please visit : Multimedia link for more photos and information |
| Amenities NearbyPublic Transit, Shopping | Lease1800.00 |
| Lease Per TimeMonthly | Management CompanySentinel Management - 613-736-7807 |
| OwnershipCondominium/Strata | Parking Spaces0 |
| TransactionFor rent | Zoning DescriptionResidential Condo |
| Bedrooms Main level1 | Bedrooms Lower level0 |
| AmenitiesLaundry - In Suite | AppliancesRefrigerator, Dishwasher, Dryer, Microwave, Stove, Washer |
| Basement DevelopmentNot Applicable | BasementNone (Not Applicable) |
| Constructed Date2011 | CoolingCentral air conditioning |
| Exterior FinishBrick, Siding, Concrete | FlooringHardwood |
| Bathrooms (Half)0 | Bathrooms (Total)1 |
| Heating FuelNatural gas | HeatingForced air |
| Storeys Total1 | TypeApartment |
| Utility WaterMunicipal water |
| AmenitiesPublic Transit, Shopping | SewerMunicipal sewage system |
| Size Irregular* ft X * ft |
| Level | Type | Dimensions |
|---|---|---|
| Main level | Kitchen | 10'9" x 11'6" |
| Main level | Dining room | 11'3" x 9'5" |
| Main level | Full bathroom | 4'11" x 8'6" |
| Main level | Bedroom | 8'7" x 12'0" |
Powered by SoldPress.

























