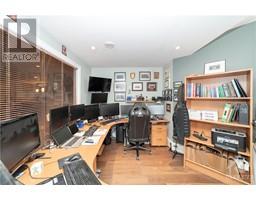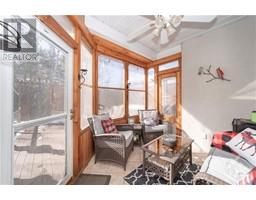| Bathrooms3 | Bedrooms4 |
| Property TypeSingle Family | Built in2001 |
|
Welcome to 888 Amyot Ave, a beautifully maintained bungalow in Orleans' Hiawatha Park, steps from walking paths along the Ottawa River. This home features an impressive foyer, hardwood floors throughout, formal living and dining rooms w/recessed ceilings and crown mouldings. A chef inspired eat-in kitchen complete with granite countertops, s/s appliances incl. a built-on double oven and dual toned cabinets. There is also a spacious family room with a gas FP. The spacious main floor primary bedroom comes complete with WIC and spa-inspired en-suite including soaker tub and steam shower. To complete the main floor is a second bedroom, full bath w/a jacuzzi tub and convenient laundry. The lower level features a large rec room with a wet bar and movie space w/a projector making it the perfect place to entertain. 2 additional bedrooms and plenty of storage space. The private, hedged and beautifully landscaped backyard comes with a water feature which flows into a pond, deck and hot tub. (id:16400) |
| Amenities NearbyPublic Transit, Recreation Nearby, Shopping, Water Nearby | FeaturesAutomatic Garage Door Opener |
| OwnershipFreehold | Parking Spaces6 |
| TransactionFor sale | Zoning DescriptionResidential |
| Bedrooms Main level2 | Bedrooms Lower level2 |
| AppliancesRefrigerator, Oven - Built-In, Cooktop, Dishwasher, Dryer, Hood Fan, Microwave, Washer, Hot Tub | Architectural StyleBungalow |
| Basement DevelopmentFinished | BasementFull (Finished) |
| Constructed Date2001 | Construction Style AttachmentDetached |
| CoolingCentral air conditioning | Exterior FinishBrick, Siding |
| FlooringWall-to-wall carpet, Mixed Flooring, Hardwood, Tile | FoundationPoured Concrete |
| Bathrooms (Half)0 | Bathrooms (Total)3 |
| Heating FuelNatural gas | HeatingForced air |
| Storeys Total1 | TypeHouse |
| Utility WaterMunicipal water |
| Size Frontage78 ft ,10 in | AmenitiesPublic Transit, Recreation Nearby, Shopping, Water Nearby |
| Landscape FeaturesLand / Yard lined with hedges | SewerMunicipal sewage system |
| Size Depth104 ft ,10 in | Size Irregular78.82 ft X 104.86 ft |
| Level | Type | Dimensions |
|---|---|---|
| Lower level | Bedroom | 12'0" x 11'9" |
| Lower level | Bedroom | 12'5" x 11'0" |
| Lower level | Recreation room | Measurements not available |
| Lower level | Full bathroom | Measurements not available |
| Lower level | Workshop | 35'0" x 35'0" |
| Lower level | Utility room | Measurements not available |
| Main level | Foyer | 22'0" x 14'0" |
| Main level | Living room | 15'0" x 14'3" |
| Main level | Dining room | 15'0" x 11'2" |
| Main level | Kitchen | 12'1" x 12'0" |
| Main level | Eating area | 12'1" x 11'0" |
| Main level | Family room | 16'1" x 15'2" |
| Main level | Porch | 10'4" x 9'2" |
| Main level | Primary Bedroom | 16'7" x 14'9" |
| Main level | 4pc Ensuite bath | Measurements not available |
| Main level | Other | Measurements not available |
| Main level | Bedroom | 12'8" x 12'1" |
| Main level | Full bathroom | Measurements not available |
Powered by SoldPress.






























