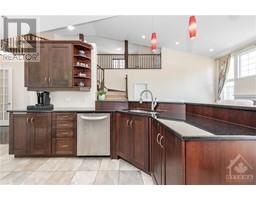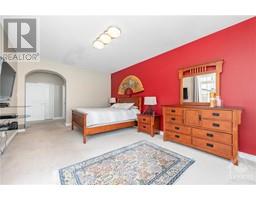| Bathrooms3 | Bedrooms5 |
| Property TypeSingle Family | Built in2008 |
|
Nestled in the prestigious Stonebridge golf community,this sought after Monarch Brookside building design with over 2766 Sqfeet of living space is an exquisite 5 bedroom bungalow with loft.Upon entry, soaring ceilings & extensive windows bathe the interior in natural light.The expansive living area seamlessly flows into a gourmet kitchen boasting sleek granite countertops, extensive cabinets & counterspace.This home offers 5 generously sized bedrooms,3 full bathrooms across the main level,including the primary bedroom,a luxurious sanctuary w patio doors onto a backyard oasis. Additional second-floor loft provides versatile living space. Outside,an inviting inground pool beckons for relaxation whilst an extended side yard w a unique featuring-a permanent steel gazebo that enhances the outdoor living experience, providing sense of privacy and seclusion.With its seamless indoor-outdoor flow and prime location,this bungalow w loft is a haven of comfort & style in a coveted community. (id:16400) Please visit : Multimedia link for more photos and information |
| Amenities NearbyGolf Nearby, Public Transit, Recreation Nearby | Community FeaturesFamily Oriented |
| FeaturesCorner Site, Automatic Garage Door Opener | OwnershipFreehold |
| Parking Spaces6 | PoolInground pool |
| StorageStorage Shed | StructurePatio(s) |
| TransactionFor sale | Zoning DescriptionResidential |
| Bedrooms Main level5 | Bedrooms Lower level0 |
| AppliancesRefrigerator, Dishwasher, Dryer, Intercom, Microwave, Stove, Washer, Alarm System, Blinds | Basement DevelopmentUnfinished |
| BasementFull (Unfinished) | Constructed Date2008 |
| Construction MaterialWood frame | Construction Style AttachmentDetached |
| CoolingCentral air conditioning | Exterior FinishStone, Siding, Stucco |
| Fireplace PresentYes | Fireplace Total1 |
| FixtureDrapes/Window coverings | FlooringWall-to-wall carpet, Hardwood, Ceramic |
| FoundationPoured Concrete | Bathrooms (Half)0 |
| Bathrooms (Total)3 | Heating FuelNatural gas |
| HeatingForced air | Storeys Total2 |
| TypeHouse | Utility WaterMunicipal water |
| Size Frontage64 ft ,6 in | AmenitiesGolf Nearby, Public Transit, Recreation Nearby |
| FenceFenced yard | Landscape FeaturesLandscaped |
| SewerMunicipal sewage system | Size Depth124 ft ,6 in |
| Size Irregular64.47 ft X 124.53 ft |
| Level | Type | Dimensions |
|---|---|---|
| Second level | Loft | 12'6" x 12'5" |
| Second level | Bedroom | 13'0" x 12'4" |
| Second level | Bedroom | 12'4" x 10'0" |
| Second level | 4pc Bathroom | Measurements not available |
| Basement | Storage | Measurements not available |
| Main level | Foyer | 13'6" x 6'6" |
| Main level | Living room/Fireplace | 18'0" x 14'0" |
| Main level | Dining room | 15'0" x 11'6" |
| Main level | Kitchen | 17'6" x 12'0" |
| Main level | Bedroom | 13'0" x 13'0" |
| Main level | 4pc Bathroom | Measurements not available |
| Main level | Primary Bedroom | 17'0" x 12'0" |
| Main level | 5pc Ensuite bath | Measurements not available |
| Main level | Bedroom | 12'0" x 11'8" |
| Main level | Laundry room | Measurements not available |
Powered by SoldPress.






























